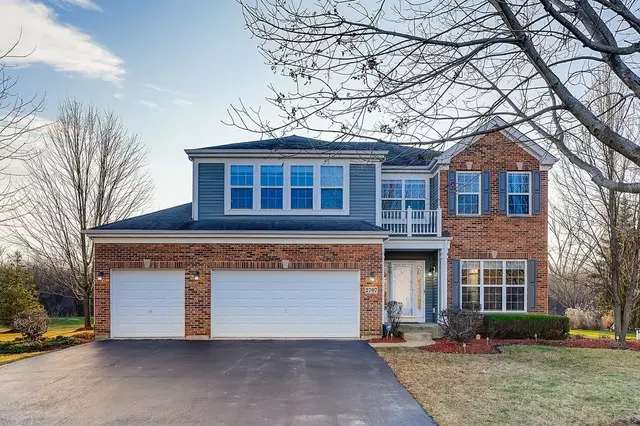$385,000
$399,000
3.5%For more information regarding the value of a property, please contact us for a free consultation.
4 Beds
3.5 Baths
3,176 SqFt
SOLD DATE : 02/24/2021
Key Details
Sold Price $385,000
Property Type Single Family Home
Sub Type Detached Single
Listing Status Sold
Purchase Type For Sale
Square Footage 3,176 sqft
Price per Sqft $121
Subdivision Deer Grove North
MLS Listing ID 10958705
Sold Date 02/24/21
Bedrooms 4
Full Baths 3
Half Baths 1
HOA Fees $35/ann
Year Built 2004
Annual Tax Amount $10,072
Tax Year 2019
Lot Size 0.335 Acres
Lot Dimensions 14580
Property Description
MOVE IN READY!!! Gorgeous semi-custom home located in a safe and secure neighborhood. Premium cul-de-sac lot with large backyard and Cedar deck backing to forest preserve. Freshly painted home with Brazilian Cherry Hardwood flooring throughout the 1st floor. Expansive family room with wall of windows and Fireplace. 9' ceilings and curved walls throughout. Uniquely designed custom archway between Living/dining. 1st floor guest bedroom w/ full Bath. Gourmet Kit: cherry cabs, granite counters, SS appliances . Upgraded baths with new granite countertops. Custom large bedrooms on 2nd floor. Master bed suite with trey ceiling and walk in closets. Extra tall ceilings and built in hardwood cabinets in the garage. New upgraded water softener and well tank. Smart home setup with Dual Nest Thermostats, Ring cam, Alexa controlled switches and dimmer lights in kitchen. Full unfinished basement with rough in for bath, gas connection and dryer vent. Pool table and 161" home theater screen. Professionally landscaped and well-maintained house.
Location
State IL
County Lake
Community Curbs, Sidewalks, Street Lights, Street Paved
Rooms
Basement Full
Interior
Interior Features Hardwood Floors, Wood Laminate Floors, First Floor Bedroom, Second Floor Laundry, First Floor Full Bath
Heating Natural Gas, Forced Air, Zoned
Cooling Central Air, Zoned
Fireplaces Number 1
Fireplaces Type Attached Fireplace Doors/Screen, Gas Log
Fireplace Y
Exterior
Exterior Feature Deck, Storms/Screens
Parking Features Attached
Garage Spaces 3.0
View Y/N true
Roof Type Asphalt
Building
Lot Description Cul-De-Sac, Forest Preserve Adjacent, Landscaped
Story 2 Stories
Foundation Concrete Perimeter
Sewer Public Sewer
Water Private Well
New Construction false
Schools
Elementary Schools Robert Crown Elementary School
Middle Schools Wauconda Middle School
High Schools Wauconda Comm High School
School District 118, 118, 118
Others
HOA Fee Include Snow Removal,Other
Ownership Fee Simple w/ HO Assn.
Special Listing Condition None
Read Less Info
Want to know what your home might be worth? Contact us for a FREE valuation!

Our team is ready to help you sell your home for the highest possible price ASAP
© 2025 Listings courtesy of MRED as distributed by MLS GRID. All Rights Reserved.
Bought with David Schwabe • @properties Christie's International Real Estate
GET MORE INFORMATION
REALTOR | Lic# 475125930


