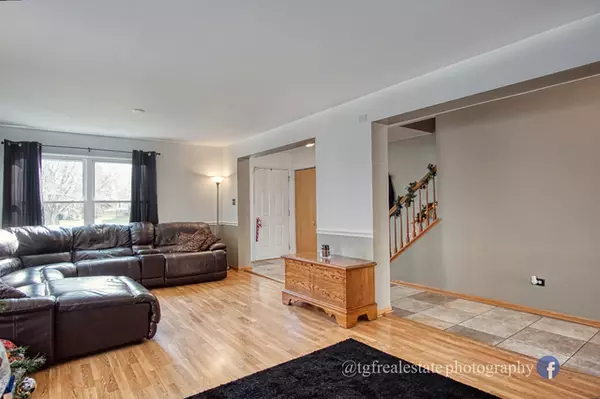$255,900
$249,900
2.4%For more information regarding the value of a property, please contact us for a free consultation.
3 Beds
1.5 Baths
2,164 SqFt
SOLD DATE : 01/29/2021
Key Details
Sold Price $255,900
Property Type Single Family Home
Sub Type Detached Single
Listing Status Sold
Purchase Type For Sale
Square Footage 2,164 sqft
Price per Sqft $118
Subdivision Hunters Crossing
MLS Listing ID 10938913
Sold Date 01/29/21
Bedrooms 3
Full Baths 1
Half Baths 1
HOA Fees $16/ann
Year Built 2000
Annual Tax Amount $4,676
Tax Year 2019
Lot Size 9,147 Sqft
Lot Dimensions 9184
Property Description
Don't miss this beautiful 2 story home in Hunters Crossing! New tear off roof, furnace, hot water heater, windows. As you walk in the home features a large living room that can be separated into a dining and living area or just use as one large living room. Large eat in kitchen with new faucet and big pantry that opens to your concrete patio. Kitchen has a brand new oven/range and new light fixtures. Half bath on the main level with a brand new toilet. Upstairs is a large master bedroom with a shared master bath with an extra wide tub and walk in closet. 2nd bedroom also has a walk in closet with a brand new ceiling fan. The finished basement has a perfect theater area with a dry bar that can easily be converted to a wet bar. Basement is also plumbed and setup for a bathroom setup if you choose! Tons of storage in the basement with an easily accessible crawl and storage closets. During the summer enjoy the heated pool with the large attached composite deck and brick fire pit. Pool does have a detachable fencing for protection/security. Fully fenced back yard with gates and a new shed. The 2 car attached garage is already insulated and ready for a heater if you choose. One of the cleanest homes you'll find that's been exceptionally cared for and ready for the new owners!
Location
State IL
County Will
Rooms
Basement Partial
Interior
Interior Features Vaulted/Cathedral Ceilings, Bar-Dry, Wood Laminate Floors, First Floor Laundry
Heating Natural Gas
Cooling Central Air
Fireplace N
Appliance Range, Microwave, Dishwasher, Refrigerator, Washer, Dryer, Range Hood
Exterior
Exterior Feature Deck, Patio, Above Ground Pool, Outdoor Grill, Fire Pit
Parking Features Attached
Garage Spaces 2.0
Pool above ground pool
View Y/N true
Roof Type Asphalt
Building
Lot Description Fenced Yard
Story 2 Stories
Foundation Concrete Perimeter
Sewer Public Sewer
Water Public
New Construction false
Schools
High Schools Minooka Community High School
School District 17, 17, 111
Others
HOA Fee Include Lake Rights,Other
Ownership Fee Simple w/ HO Assn.
Special Listing Condition None
Read Less Info
Want to know what your home might be worth? Contact us for a FREE valuation!

Our team is ready to help you sell your home for the highest possible price ASAP
© 2025 Listings courtesy of MRED as distributed by MLS GRID. All Rights Reserved.
Bought with Frank Scaletta • Interdome Realty
GET MORE INFORMATION
REALTOR | Lic# 475125930






