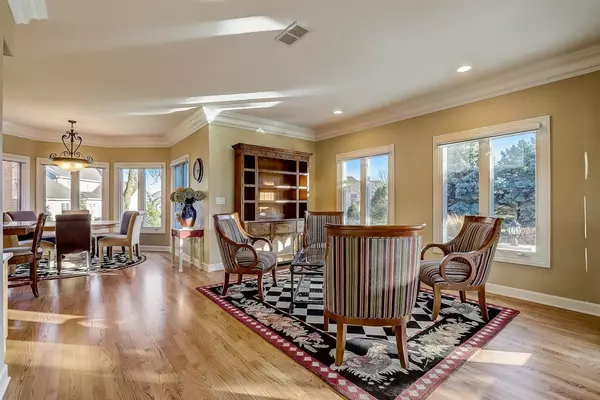$590,000
$585,000
0.9%For more information regarding the value of a property, please contact us for a free consultation.
4 Beds
5.5 Baths
3,624 SqFt
SOLD DATE : 01/08/2021
Key Details
Sold Price $590,000
Property Type Single Family Home
Sub Type Detached Single
Listing Status Sold
Purchase Type For Sale
Square Footage 3,624 sqft
Price per Sqft $162
Subdivision Tamarack Fairways
MLS Listing ID 10932177
Sold Date 01/08/21
Bedrooms 4
Full Baths 5
Half Baths 1
HOA Fees $8/ann
Year Built 1995
Annual Tax Amount $12,850
Tax Year 2019
Lot Dimensions 32099
Property Description
Stunning executive home, on a quiet cul-de-sac in Tamarack Fairways. This brick front beauty has stunning curb appeal with a lovely courtyard and covered archway entrance. The bright, two-story foyer boasts gleaming hardwood floors and a lovely turned staircase with wrought-iron bannisters. An open archway leads into the large, formal dining room with tile floor and crown molding. The great room features hardwood floors, recessed lighting, coffered ceiling, built-in shelving and a cozy fireplace. The wall of windows lets in tons of light and offers a view of the gorgeous patio. The updated kitchen has SS appliances, granite counters, stone backsplash and a large center island with warming drawer. The bayed eating area is filled with sunlight and views of the landscaped yard. Cozy hearth room between the kitchen and the great room is the perfect spot for relaxing with a cup of coffee or enjoying family game night! Updated first-floor powder room and convenient first-floor laundry room. The first-floor music room is elegant, stately, with built-in shelves, and wainscoting. It can be used as an office or library. The first-floor primary bedroom is a serene oasis, with a ceiling fan, crown molding, and its own sitting area and courtyard for enjoying morning coffee. The large en suite features dual vanities, separate tub and shower, make-up vanity and HUGE walk-in closet with a closet organizer system. Use the front or back staircase to access the second floor. Three bedrooms, all with their own bathrooms, built-in hallway cabinets and a storage area that could be converted to another bedroom. The full, finished basement has a second laundry room, full bathroom, game area, office area, and a second family room. This awesome basement also has a large storage/workshop area, a craft room and exterior access stairs. FOUR CAR garage. The backyard is an absolute delight, with a lighted, professional patio with firepit, bar area, space for a built-in fridge, and sitting area. The almost 1-acre lot is beautifully landscaped with paver walkways and large trees. Served by District 202 schools!
Location
State IL
County Will
Community Park, Lake, Curbs, Street Paved
Rooms
Basement Full
Interior
Interior Features Hardwood Floors, First Floor Bedroom, First Floor Laundry, First Floor Full Bath, Walk-In Closet(s)
Heating Natural Gas, Forced Air, Sep Heating Systems - 2+, Zoned
Cooling Central Air
Fireplaces Number 2
Fireplaces Type Wood Burning
Fireplace Y
Appliance Microwave, Dishwasher, Refrigerator, Washer, Dryer, Disposal, Stainless Steel Appliance(s), Cooktop, Built-In Oven, Range Hood
Laundry Gas Dryer Hookup, In Unit, Multiple Locations, Sink
Exterior
Exterior Feature Brick Paver Patio, Storms/Screens, Fire Pit, Invisible Fence
Parking Features Attached
Garage Spaces 4.0
View Y/N true
Building
Story 2 Stories
Sewer Septic-Private
Water Community Well
New Construction false
Schools
Elementary Schools Freedom Elementary School
Middle Schools Heritage Grove Middle School
High Schools Plainfield North High School
School District 202, 202, 202
Others
HOA Fee Include Other
Ownership Fee Simple w/ HO Assn.
Special Listing Condition None
Read Less Info
Want to know what your home might be worth? Contact us for a FREE valuation!

Our team is ready to help you sell your home for the highest possible price ASAP
© 2024 Listings courtesy of MRED as distributed by MLS GRID. All Rights Reserved.
Bought with Wajieh Khattak • Charles Rutenberg Realty of IL
GET MORE INFORMATION
REALTOR | Lic# 475125930






