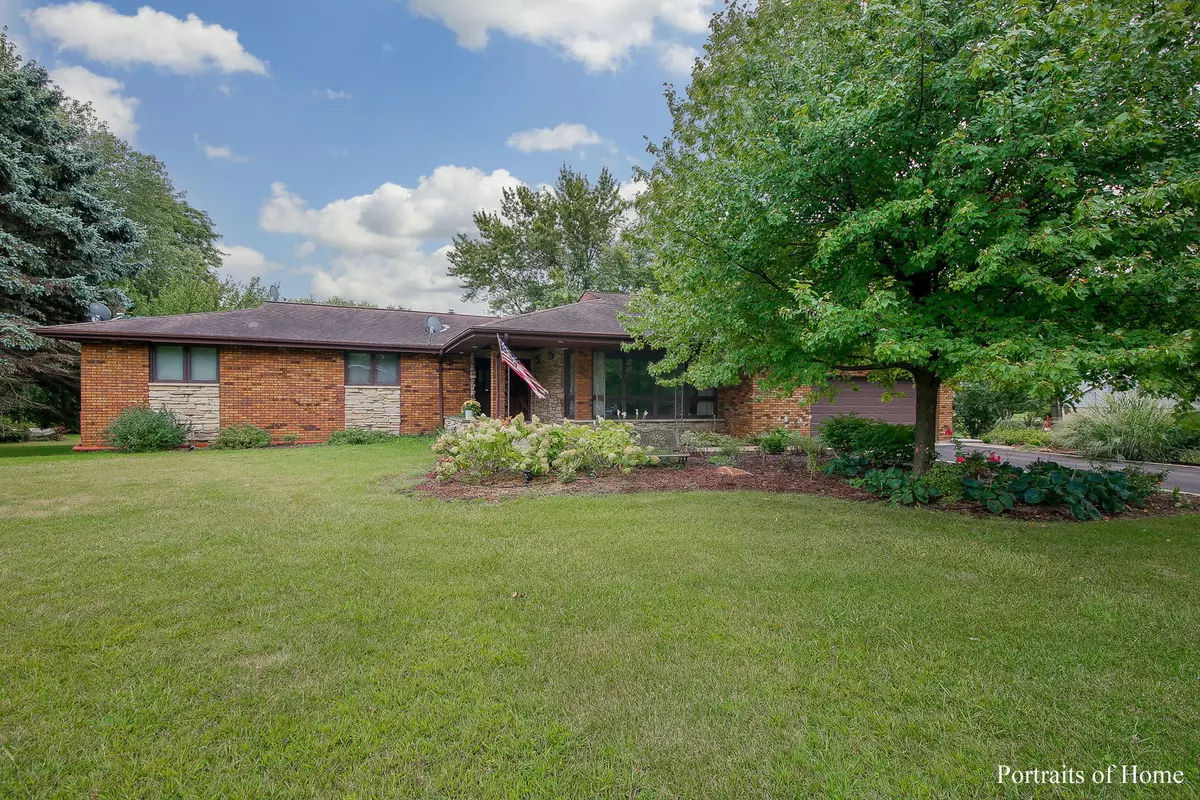$383,000
$415,000
7.7%For more information regarding the value of a property, please contact us for a free consultation.
5 Beds
3.5 Baths
2,490 SqFt
SOLD DATE : 11/30/2020
Key Details
Sold Price $383,000
Property Type Single Family Home
Sub Type Detached Single
Listing Status Sold
Purchase Type For Sale
Square Footage 2,490 sqft
Price per Sqft $153
Subdivision Pleasantdale
MLS Listing ID 10902561
Sold Date 11/30/20
Style Ranch
Bedrooms 5
Full Baths 3
Half Baths 1
Year Built 1972
Annual Tax Amount $7,187
Tax Year 2018
Lot Size 0.997 Acres
Lot Dimensions 295X204X224X143
Property Description
Sprawling all brick ranch in Pleasantdale, Lemont. 5 bedrooms, 3.5 bathrooms with 2,490 sq. ft. on the main living area and 1,800 sq.ft. in the fully finished English basement. Step into the large foyer with hardwood floors and two coat closets. The spacious eat-in kitchen has tons of natural light, amazing cabinet and counter space, two pantries, double oven, gas cooktop, refrigerator, & dishwasher, wood laminate flooring, dining room with hardwood floors, outdoor access from the sliding glass door. The expansive living room has a wall of floor to ceiling windows with amazing natural light. The main level also includes a large laundry room with full-size washer and dryer with utility sink and tiled backsplash, huge family room great entertaining space with stone wood-burning fireplace, a wet bar, and attached powder room, 3 bedrooms with great closet space including the master bedroom with walk-in closet and master bathroom with tub/shower combo and pedestal sink. Main level full bathroom with skylight, large vanity with almost 8ft of counter space, & tub/shower combo. The Fully finished English basement has 2 nicely sized bedrooms with great closet space, a full bathroom with stand-up shower and single vanity, possibly a full kitchen has a wet bar and cabinets, recreation area, and bonus room. Possible in-law arrangement. Lower level freshly painted and new carpet. Tons of extra storage space. 2.5 car garage, freshly paved double driveway, & newly poured garage apron. Second drive perfect for RV, boat or extra vehicles. This property sits on 1 acre with mature trees and landscaping. (2016) massive raised concrete patio with built-in gas Napoleon grill. New dual-zone HVAC (2016), all windows were scrapped, caulked, and painted. Extended septic field (2016), new plumbing throughout. Dog Run! Minutes to I55/355 expressway. Close to shopping, restaurants, Waterfall Glen, Lemont Forge. Amazing Blue Ribbon Lemont schools.
Location
State IL
County Du Page
Rooms
Basement Full
Interior
Interior Features Skylight(s), Bar-Wet, Hardwood Floors, Wood Laminate Floors, First Floor Laundry, First Floor Full Bath, Walk-In Closet(s), Separate Dining Room
Heating Natural Gas, Zoned
Cooling Central Air, Zoned
Fireplaces Number 1
Fireplaces Type Wood Burning
Fireplace Y
Appliance Double Oven, Microwave, Dishwasher, Refrigerator, Washer, Dryer, Cooktop, Range Hood
Laundry Sink
Exterior
Exterior Feature Patio, Outdoor Grill
Parking Features Attached
Garage Spaces 2.5
View Y/N true
Roof Type Asphalt
Building
Story 1 Story
Foundation Concrete Perimeter
Sewer Septic-Private
Water Private Well
New Construction false
Schools
Elementary Schools Oakwood Elementary School
Middle Schools Old Quarry Middle School
High Schools Lemont Twp High School
School District 113A, 113A, 210
Others
HOA Fee Include None
Ownership Fee Simple
Special Listing Condition None
Read Less Info
Want to know what your home might be worth? Contact us for a FREE valuation!

Our team is ready to help you sell your home for the highest possible price ASAP
© 2024 Listings courtesy of MRED as distributed by MLS GRID. All Rights Reserved.
Bought with Carrie Mahoney • Interstate Properties Group, I
GET MORE INFORMATION
REALTOR | Lic# 475125930






