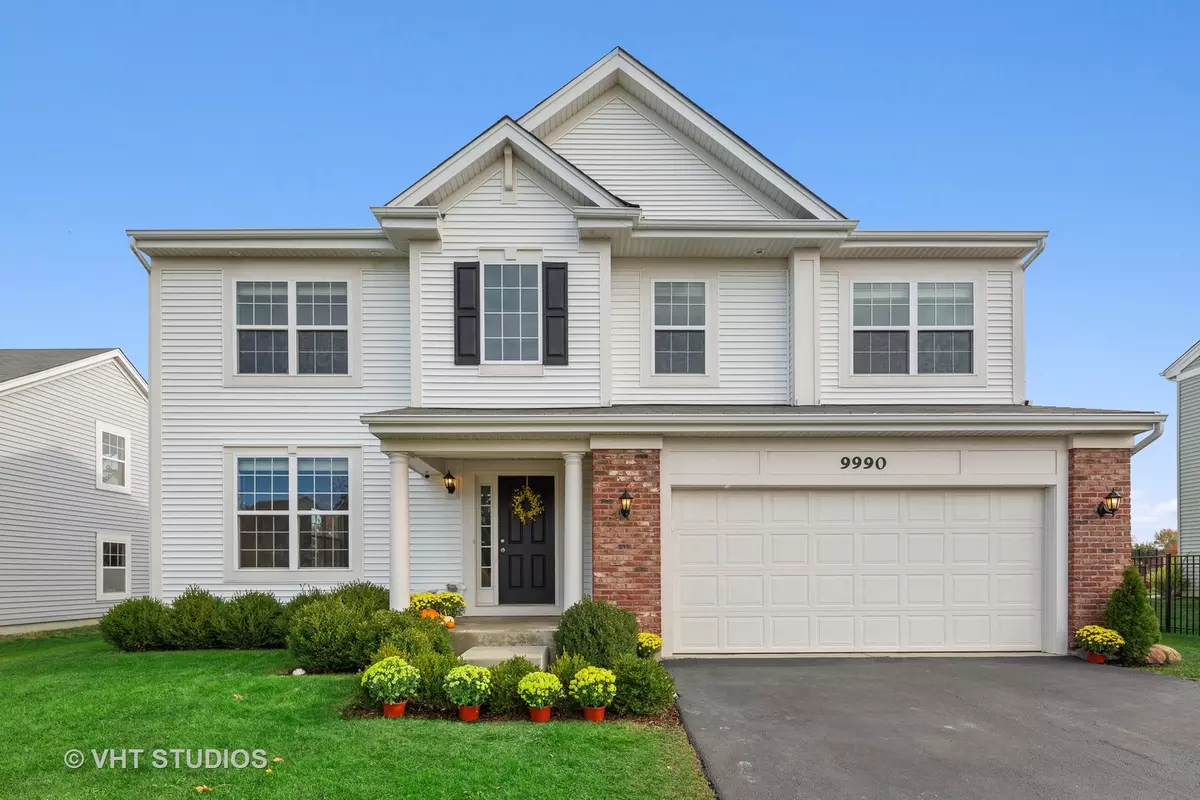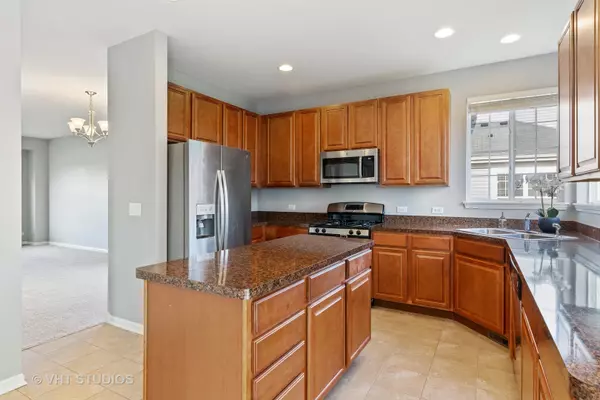$335,000
$345,500
3.0%For more information regarding the value of a property, please contact us for a free consultation.
4 Beds
2.5 Baths
2,781 SqFt
SOLD DATE : 12/18/2020
Key Details
Sold Price $335,000
Property Type Single Family Home
Sub Type Detached Single
Listing Status Sold
Purchase Type For Sale
Square Footage 2,781 sqft
Price per Sqft $120
Subdivision Covington Lakes
MLS Listing ID 10926832
Sold Date 12/18/20
Style Traditional
Bedrooms 4
Full Baths 2
Half Baths 1
HOA Fees $25/ann
Year Built 2012
Annual Tax Amount $8,223
Tax Year 2019
Lot Size 9,757 Sqft
Lot Dimensions 73 X 141
Property Description
The search for your suburban dream home ends right here on Berkshire Lane! Nestled in the newer section of the beautiful Covington Lakes neighborhood; this move-in ready Starling model presents a spacious 2,800 square foot open floor plan with 4 bedrooms and 2.5 baths. Need space for e-learning? The generously sized loft is the perfect centralized location for keeping young scholars on task. Looking for more? The full, deep pour basement is ready and waiting to be finished. Speaking of finished, the roof and whole house carpeting are only days old. Looking for a little privacy? The fully fenced back yard has no rear facing neighbors and features a charming perennial butterfly garden. Looking for some company? Just head out for a walk and you'll feel as if you've wandered onto the set of a feel-good, coming-of-age movie. The amiable neighbors, both big and small, are genuine and welcoming. If bike riding is more your style, there's a path throughout the neighborhood for that, too.And when the time is right, the excellent District 158 elementary and middle schools are within walking distance. Everything you might need is right nearby! Dunkin', Starbucks, Jewel, Walgreens, Northwestern Hospital, and Bohart Park, just to name a few. The home includes a Nest thermostat and camera and is hooked up for both cable and satellite. The furnace & AC systems were recently serviced and the duct work deep cleaned and sanitized. All appliances including the Weber Genesis II gas grill and upright garage freezer will remain for you to utilize and enjoy. Come see for yourself and don't miss your chance to make your suburban dream a reality. But hurry, this treasure will go fast! Agent has ownership interest.
Location
State IL
County Mc Henry
Community Park, Lake, Sidewalks, Street Lights
Rooms
Basement Full
Interior
Interior Features Vaulted/Cathedral Ceilings, First Floor Laundry, Walk-In Closet(s), Ceilings - 9 Foot, Open Floorplan, Some Window Treatmnt, Dining Combo, Drapes/Blinds, Some Wall-To-Wall Cp
Heating Natural Gas
Cooling Central Air
Fireplace N
Appliance Range, Microwave, Dishwasher, Refrigerator, Disposal
Laundry Gas Dryer Hookup, Laundry Closet
Exterior
Exterior Feature Porch, Outdoor Grill
Parking Features Attached
Garage Spaces 2.0
View Y/N true
Roof Type Asphalt
Building
Lot Description Fenced Yard, Backs to Public GRND, Garden, Sidewalks, Wood Fence
Story 2 Stories
Foundation Concrete Perimeter
Sewer Public Sewer
Water Public
New Construction false
Schools
Elementary Schools Chesak Elementary School
Middle Schools Marlowe Middle School
High Schools Huntley High School
School District 158, 158, 158
Others
HOA Fee Include Insurance
Ownership Fee Simple w/ HO Assn.
Special Listing Condition None
Read Less Info
Want to know what your home might be worth? Contact us for a FREE valuation!

Our team is ready to help you sell your home for the highest possible price ASAP
© 2025 Listings courtesy of MRED as distributed by MLS GRID. All Rights Reserved.
Bought with Amy Foote • Baird & Warner Real Estate - Algonquin
GET MORE INFORMATION
REALTOR | Lic# 475125930






