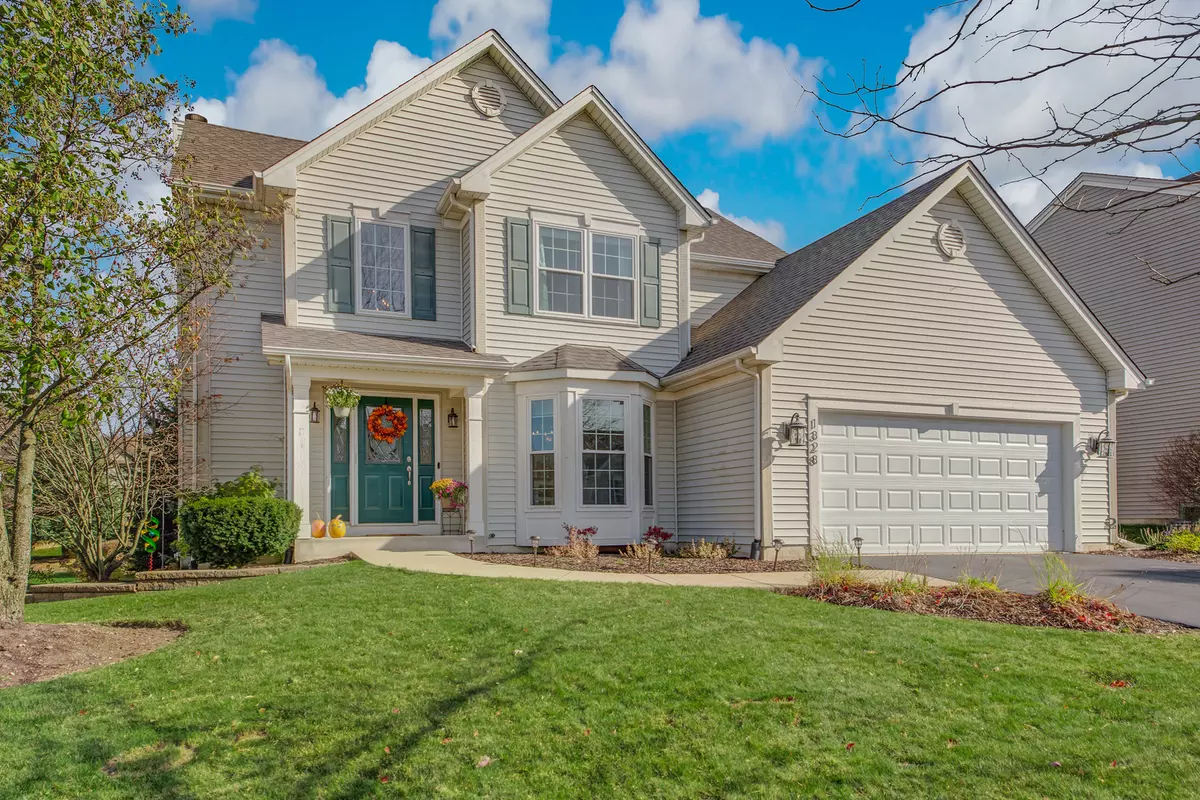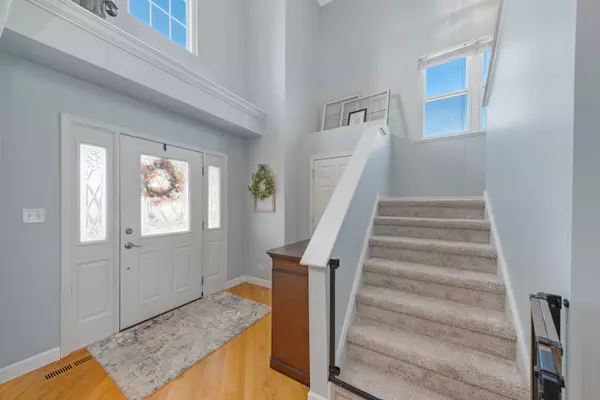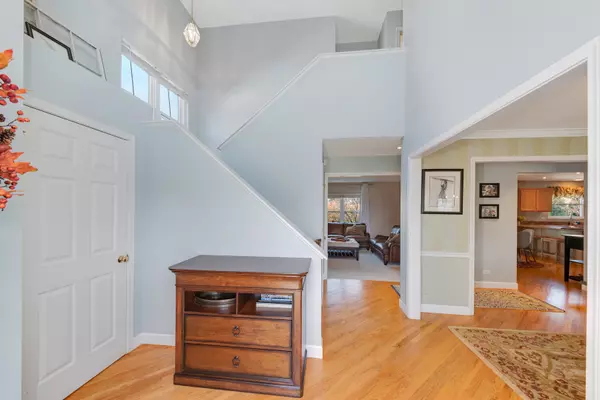$267,900
$269,900
0.7%For more information regarding the value of a property, please contact us for a free consultation.
3 Beds
2.5 Baths
2,042 SqFt
SOLD DATE : 03/12/2021
Key Details
Sold Price $267,900
Property Type Single Family Home
Sub Type Detached Single
Listing Status Sold
Purchase Type For Sale
Square Footage 2,042 sqft
Price per Sqft $131
Subdivision Arbor Ridge
MLS Listing ID 10924754
Sold Date 03/12/21
Style Traditional
Bedrooms 3
Full Baths 2
Half Baths 1
Year Built 2002
Annual Tax Amount $6,345
Tax Year 2019
Lot Size 8,703 Sqft
Lot Dimensions 72 X125
Property Description
This Arbor Ridge home is one not to miss! As you step into the two-story foyer you see the pride of ownership throughout the open concept floor plan. In the last 2-5 years many major updates made: Roof, Windows, Furnace, A/C, garage door, carpet, paint. The first floor highlight is the large kitchen with granite counter tops and stainless appliances. The kitchen opens to the inviting family room with gas start, wood burning fireplace. The formal dining room will be great for entertaining. The sun room is a great addition to the home and offers nearly year round enjoyment. The sunroom steps out to the private back yard featuring a paver patio with built-in fire pit. A spacious laundry/mud room rounds out the first floor. Upstairs you find 3 large bedrooms including the master suite with private master bath and walk in closet. The full basement offers great storage space and is waiting for your ideas to finish. Great neighborhood with convenient access to to schools, shopping and recreation.
Location
State IL
County Kane
Community Curbs, Sidewalks, Street Lights, Street Paved
Rooms
Basement Full
Interior
Interior Features Hardwood Floors, First Floor Laundry
Heating Natural Gas
Cooling Central Air
Fireplaces Number 1
Fireplaces Type Gas Starter
Fireplace Y
Appliance Range, Microwave, Dishwasher, High End Refrigerator, Bar Fridge, Washer, Dryer, Disposal, Stainless Steel Appliance(s)
Exterior
Exterior Feature Patio, Porch Screened, Storms/Screens, Fire Pit
Parking Features Attached
Garage Spaces 2.0
View Y/N true
Roof Type Asphalt
Building
Lot Description Landscaped
Story 2 Stories
Foundation Concrete Perimeter
Sewer Public Sewer
Water Public
New Construction false
Schools
Elementary Schools Nicholson Elementary School
Middle Schools Washington Middle School
High Schools West Aurora High School
School District 129, 129, 129
Others
HOA Fee Include None
Ownership Fee Simple
Special Listing Condition None
Read Less Info
Want to know what your home might be worth? Contact us for a FREE valuation!

Our team is ready to help you sell your home for the highest possible price ASAP
© 2025 Listings courtesy of MRED as distributed by MLS GRID. All Rights Reserved.
Bought with Candace Bailey • Realty Partner Networks
GET MORE INFORMATION
REALTOR | Lic# 475125930






