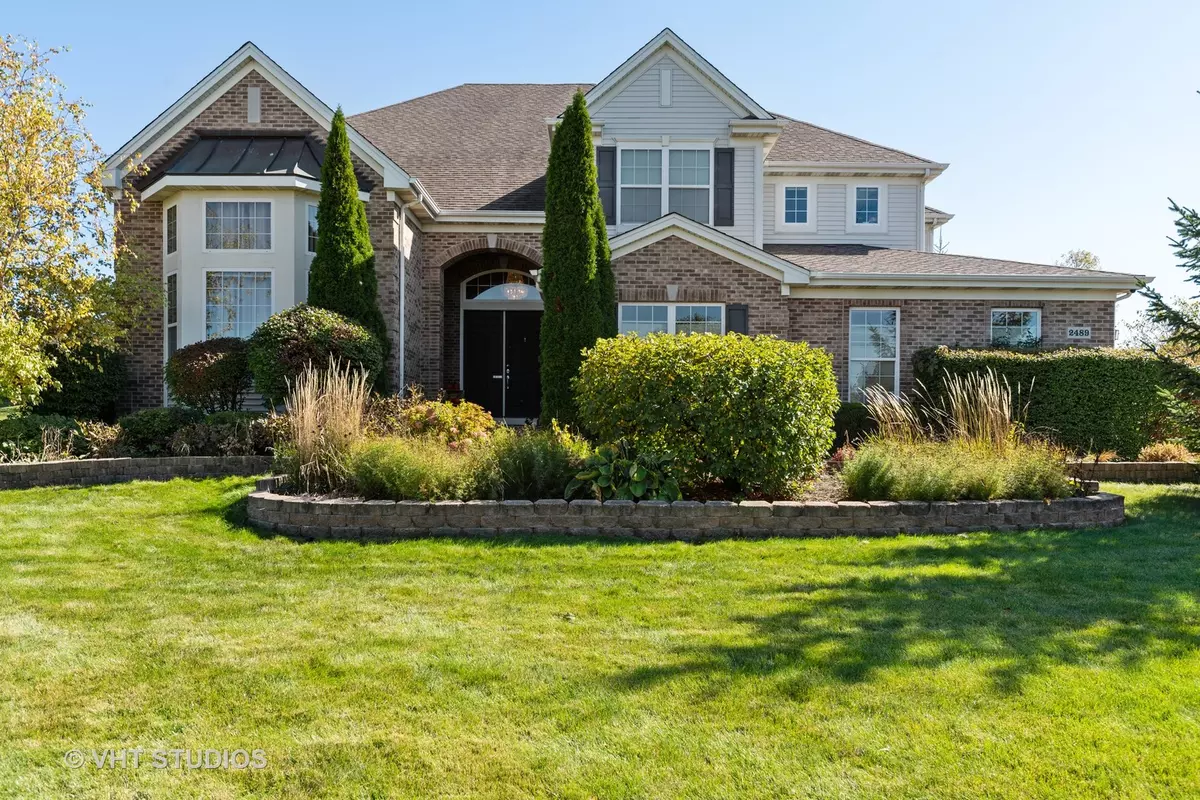$615,000
$619,900
0.8%For more information regarding the value of a property, please contact us for a free consultation.
6 Beds
5.5 Baths
4,704 SqFt
SOLD DATE : 03/29/2021
Key Details
Sold Price $615,000
Property Type Single Family Home
Sub Type Detached Single
Listing Status Sold
Purchase Type For Sale
Square Footage 4,704 sqft
Price per Sqft $130
Subdivision Coventry Estates
MLS Listing ID 10915862
Sold Date 03/29/21
Bedrooms 6
Full Baths 5
Half Baths 1
HOA Fees $98/mo
Year Built 2006
Annual Tax Amount $15,498
Tax Year 2019
Lot Size 1.780 Acres
Lot Dimensions 291X236X295X317
Property Description
RARE AND AMAZING OPPORTUNITY! SELDOM DOES A TRUE 5 BEDROOM, 5.1 BATH COME ON THE MARKET AT THIS PRICE, LOCATION AND CONDITION! ALL BEDROOMS HAVE ATTACHED BATHS! 1ST FLOOR ENSUITE BEDROOM! ENORMOUS 2 STORY FOYER WILL CAPTIVATE YOU FROM THE MOMENT YOU ENTER! LAVISH LIVING ROOM WITH VAULTED CEILINGS AND CUSTOM MADE DRAPES. EXPANSIVE KITCHEN WITH GRANITE COUNTERS, BUTLERS PANTRY, LARGE ISLAND, UNDER CABINET LIGHTING, WALK-IN PANTRY AND LARGE EATING AREA THAT LEADS OUT TO A BEAUTIFUL SUN/FLORIDA ROOM! FAMILY FEATURES SOARING 2 STORY CEILINGS W/LARGE PALLADIUM WINDOWS! SUMPTUOUS MASTER SUITE WITH 3 WALK-IN CLOSETS, SEP TOILET AREA, SEP SHOWER, DUAL SINKS AND LARGE SOAKER TUB! 3 ADDITIONAL UPPER LEVEL BEDROOMS ALL WITH ATTACHED BATHS AND WALK-IN CLOSETS! FINISHED BASEMENT FEATURES 9' CEILINGS, 6TH BEDROOM WITH ATTACHED BATHROOM, LARGE WALK-IN CLOSET AND A SITTING ROOM THAT CAN SERVE AS A 7TH BEDROOM! BASEMENT HAS POTENTIAL FOR FURTHER EXPANSION AS THERE IS A 36X27 BONUS ROOM! HOME SITS ON A ROLLING 1.8 ACRE LOT, OF WHICH IS UNHEARD OF AT THIS PRICE POINT! OVER 4,700 SQ FT (NOT INCLUDING BASEMENT). 3.5 CAR GARAGE WITH LONG DRIVEWAY THAT CAN ACCOMMODATE AN ADDITIONAL 6-8 CARS! LOCATED JUST MINUTES FROM I-94 EXPRESSWAY, GREAT AMERICA, GURNEE MILLS AND ALL MAJOR RESTAURANTS AND GROCERY STORES!
Location
State IL
County Lake
Community Curbs, Sidewalks, Street Lights, Street Paved
Rooms
Basement Full
Interior
Interior Features Vaulted/Cathedral Ceilings, Hardwood Floors, First Floor Bedroom, In-Law Arrangement, First Floor Laundry, First Floor Full Bath, Walk-In Closet(s)
Heating Natural Gas, Forced Air, Sep Heating Systems - 2+, Zoned
Cooling Central Air, Zoned
Fireplaces Number 1
Fireplaces Type Gas Log
Fireplace Y
Appliance Double Oven, Microwave, Dishwasher, Refrigerator, Washer, Dryer, Disposal, Stainless Steel Appliance(s), Cooktop
Exterior
Exterior Feature Brick Paver Patio, Storms/Screens
Parking Features Attached
Garage Spaces 3.5
View Y/N true
Building
Story 2 Stories
Sewer Public Sewer
Water Lake Michigan
New Construction false
Schools
Elementary Schools Woodland Elementary School
Middle Schools Woodland Middle School
High Schools Warren Township High School
School District 50, 50, 121
Others
HOA Fee Include Insurance
Ownership Fee Simple w/ HO Assn.
Special Listing Condition None
Read Less Info
Want to know what your home might be worth? Contact us for a FREE valuation!

Our team is ready to help you sell your home for the highest possible price ASAP
© 2025 Listings courtesy of MRED as distributed by MLS GRID. All Rights Reserved.
Bought with Shaik Ahmed • AAA Real Estate, Inc.
GET MORE INFORMATION
REALTOR | Lic# 475125930






