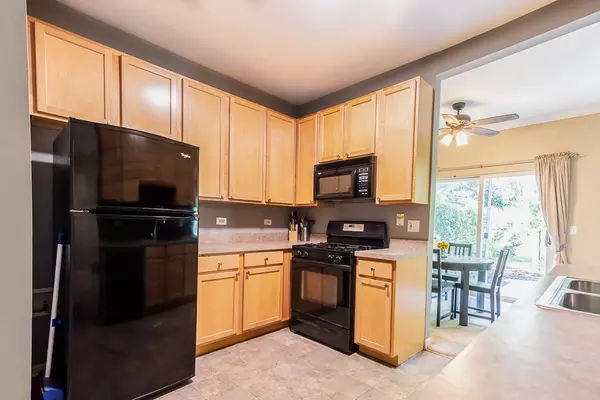$212,000
$225,000
5.8%For more information regarding the value of a property, please contact us for a free consultation.
3 Beds
2.5 Baths
1,576 SqFt
SOLD DATE : 11/12/2020
Key Details
Sold Price $212,000
Property Type Townhouse
Sub Type Townhouse-2 Story
Listing Status Sold
Purchase Type For Sale
Square Footage 1,576 sqft
Price per Sqft $134
Subdivision Blackstone
MLS Listing ID 10861269
Sold Date 11/12/20
Bedrooms 3
Full Baths 2
Half Baths 1
HOA Fees $175/mo
Year Built 2002
Annual Tax Amount $4,357
Tax Year 2018
Lot Dimensions 25X124X25X120
Property Description
Incredible VALUE for this Blue Sapphire Model. Picture-perfect, easy townhome living awaits you in this MOVE-IN ready, light filled, 3 Bed/2.5 Bath unit in the Blackstone Subdivision. Award Winning - Naperville School District 204. Loaded with windows to bring the outdoors and natural light in. UPDATED for today's living including NEW Benjamin Moore paint throughout (2020.) You'll feel welcomed as you enter the front porch into the entry hall/foyer. Open concept floor plan with ideal circular flow-large living room and dinging room, updated kitchen with 42 inch cabinetry, NEWER black appliances and NEWER black subway tile backsplash. Large patio of the kitchen is ideal for grilling and outdoor entertainment with NEW pavers and freshly placed mulch (2020.) Second floor features oversized bedrooms and a vast primary suite with WIC and attached EN-SUITE. Two additional large bedrooms with full bath to share. LOCATION, LOCATION, LOCATION. Close to shopping, Prairie Path, parks and schools. Minutes from downtown Naperville, I88 and Aurora Outlet Mall. HOA manages snow removal and landscaping. Walk in and know you're home. NEWER roof (2018.) NEW water heater (2019.) NEW ceiling fans (2019) and all NEW light fixture throughout. Newer appliances, tuck pointing (2020), mulch (2020) and NEW crown molding in LR/DR (2019.)
Location
State IL
County Du Page
Rooms
Basement None
Interior
Interior Features Second Floor Laundry, Laundry Hook-Up in Unit, Walk-In Closet(s)
Heating Natural Gas, Forced Air
Cooling Central Air
Fireplace N
Appliance Range, Microwave, Dishwasher, Refrigerator, Washer, Dryer, Disposal
Laundry In Unit
Exterior
Exterior Feature Patio
Parking Features Attached
Garage Spaces 2.0
View Y/N true
Roof Type Asphalt
Building
Foundation Concrete Perimeter
Sewer Public Sewer
Water Public
New Construction false
Schools
Elementary Schools Gombert Elementary School
Middle Schools Still Middle School
High Schools Metea Valley High School
School District 204, 204, 204
Others
Pets Allowed Cats OK, Dogs OK
HOA Fee Include Insurance,Exterior Maintenance,Lawn Care,Snow Removal
Ownership Fee Simple w/ HO Assn.
Special Listing Condition None
Read Less Info
Want to know what your home might be worth? Contact us for a FREE valuation!

Our team is ready to help you sell your home for the highest possible price ASAP
© 2024 Listings courtesy of MRED as distributed by MLS GRID. All Rights Reserved.
Bought with Ishtiaq Pavel • Equity Market Realty Inc.
GET MORE INFORMATION
REALTOR | Lic# 475125930






