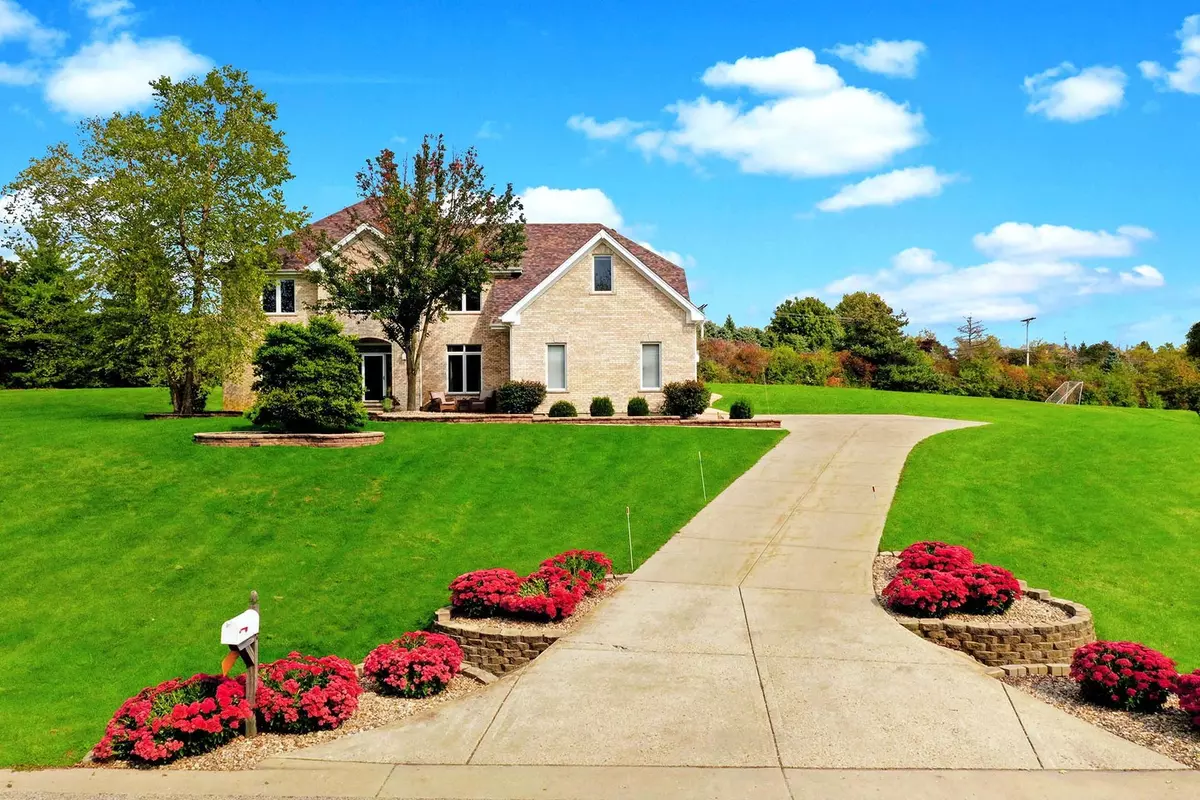$483,000
$475,000
1.7%For more information regarding the value of a property, please contact us for a free consultation.
4 Beds
3.5 Baths
3,524 SqFt
SOLD DATE : 10/29/2020
Key Details
Sold Price $483,000
Property Type Single Family Home
Sub Type Detached Single
Listing Status Sold
Purchase Type For Sale
Square Footage 3,524 sqft
Price per Sqft $137
Subdivision Lakewood Estates
MLS Listing ID 10882724
Sold Date 10/29/20
Style Traditional
Bedrooms 4
Full Baths 3
Half Baths 1
Year Built 1998
Annual Tax Amount $13,982
Tax Year 2019
Lot Size 1.007 Acres
Lot Dimensions 186X187X245X255
Property Description
This impressive, colonial beauty in Lakewood Estates is loaded with new upgrades ideally fitting all lifestyles! A long, sweeping driveway urges you towards the dramatic curb appeal showcasing the pride in ownership. The easy-flow floor plan features many freshly painted rooms, refinished hardwood floors, newer light fixtures and ceiling fans, new door hardware, 5 new windows, trending decor and so much more! Enter into a lovely 2-story foyer with stunning hardwood floors that leads you to a formal living and dining rooms. Gather in this 2-story family room and enjoy the floor-to-ceiling brick fireplace, hardwood floors and views of the backyard. The remarkable gourmet kitchen with an island, newer counters, appliances, backsplash, newly painted cabinets and an eating area with sliders to the backyard has great sightlines into the other rooms due to the open floorplan. Conveniently located, the butler's pantry includes a beverage fridge. A main level office is perfect for private work time or can be a great option for a 5th bed with its own freshly renovated bathroom! Newly added, the first floor bathroom is adorned with a gorgeous marble cast shower. The enormous master suite boasts a newly updated closet, sitting area and upgraded master bath with dual sinks, jetted tub with Palladian windows and separate shower. All other bedrooms are oversized and spacious with closet spaces, while the upper bathrooms are completely refreshed! Customize the full basement to your preferences by finishing what has already been started. Almost a whole new home with a recently replaced radon system, new reverse osmosis system, additional electrical box, newly replaced furnace, new well pump tank, new garage door opener, 2 brand new air-conditioning units and 2 new thermostats. Entertain or just relax in the outdoors on your huge deck or patio while enjoying the view of the brand new waterfall, koi pond with exceptional rock landscaping. Ideally located near schools, shopping and transportation. You'll never see these features for this fantastic price!
Location
State IL
County Lake
Community Street Paved
Rooms
Basement Full
Interior
Interior Features Vaulted/Cathedral Ceilings, Skylight(s), Hardwood Floors, First Floor Laundry, First Floor Full Bath, Walk-In Closet(s)
Heating Natural Gas, Forced Air, Sep Heating Systems - 2+, Zoned
Cooling Central Air, Zoned
Fireplaces Number 1
Fireplaces Type Gas Log, Gas Starter
Fireplace Y
Appliance Range, Microwave, Dishwasher, Refrigerator, Washer, Dryer, Disposal, Stainless Steel Appliance(s), Wine Refrigerator
Exterior
Exterior Feature Deck, Patio, Storms/Screens
Parking Features Attached
Garage Spaces 3.0
View Y/N true
Roof Type Asphalt,Shake
Building
Lot Description Landscaped, Pond(s)
Story 2 Stories
Foundation Concrete Perimeter
Sewer Septic-Private
Water Private Well
New Construction false
Schools
Elementary Schools Spencer Loomis Elementary School
Middle Schools Lake Zurich Middle - N Campus
High Schools Lake Zurich High School
School District 95, 95, 95
Others
HOA Fee Include None
Ownership Fee Simple
Special Listing Condition None
Read Less Info
Want to know what your home might be worth? Contact us for a FREE valuation!

Our team is ready to help you sell your home for the highest possible price ASAP
© 2025 Listings courtesy of MRED as distributed by MLS GRID. All Rights Reserved.
Bought with Connie Antoniou • Jameson Sotheby's International Realty
GET MORE INFORMATION
REALTOR | Lic# 475125930






