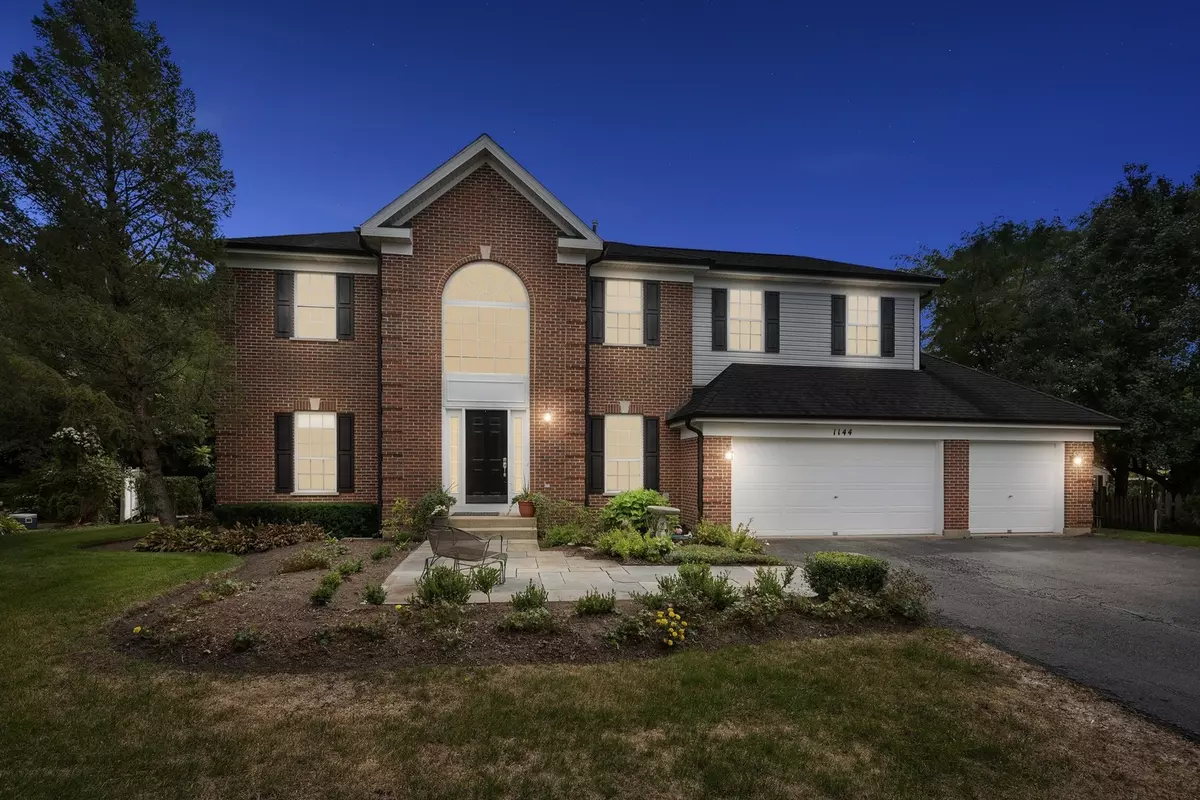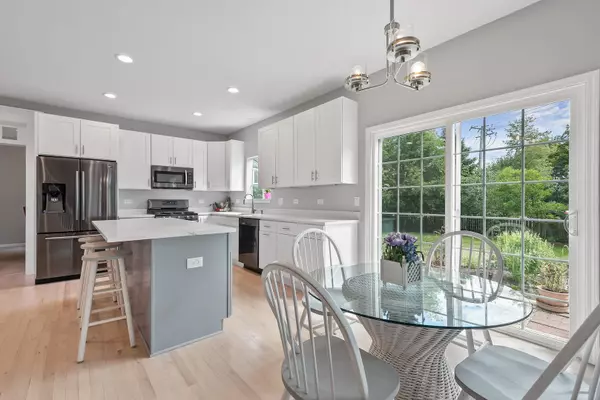$448,500
$462,000
2.9%For more information regarding the value of a property, please contact us for a free consultation.
6 Beds
3.5 Baths
3,000 SqFt
SOLD DATE : 03/15/2021
Key Details
Sold Price $448,500
Property Type Single Family Home
Sub Type Detached Single
Listing Status Sold
Purchase Type For Sale
Square Footage 3,000 sqft
Price per Sqft $149
Subdivision Victoria Woods
MLS Listing ID 10878550
Sold Date 03/15/21
Style Colonial
Bedrooms 6
Full Baths 3
Half Baths 1
Year Built 1993
Annual Tax Amount $11,628
Tax Year 2019
Lot Size 0.410 Acres
Lot Dimensions 45X220X154X137
Property Description
Victoria Woods presents a remarkably and thoroughly refined home proudly set on .41 acres while featured in the back of a cul-de-sac. Upon arrival, guests are greeted with a quaint porch leading the way to a 2-story foyer with a gorgeous winding staircase, new wainscoting and neutral fresh paint color. Adjacent to the foyer is a spacious at home office with natural lighting coming from both sides of the room and new carpet, perfect for remote working and e-learning. The kitchen is newly remodeled with 42" white cabinetry, custom quartz white/grey countertops, large grey breakfast bar, stainless steel Samsung appliances and breakfast dining area open to an exquisite vaulted family room. The family room is exceptional in size with gorgeous coffered wood ceilings, gas start/wood burning fireplace, and access to a new 2020 brick patio. The main floor also showcases a light and airy dining room adjacent to the kitchen, powder room, first floor laundry/mud room and newly refinished hardwood floors throughout. A 2nd back staircase leads to an equally impressive upstairs with new carpet throughout, laundry room closet, 5 spacious bedrooms and 2 full bathrooms consisting of a master suite with large walk in closet, new raised double vanity, light fixtures, faucets, jacuzzi tub, and a new shower with multiple shower heads. The shared bathroom offers a new raised double vanity, new light fixtures, faucets, beautiful tile and a shower/tub combination. The finished lower level is complete with a 6th bedroom, full bathroom, sitting area, recreation room, separate craft room and all new pattern carpeting. Fantastic private yard with brand new brick paver patio, room to entertain and relax. Minutes to downtown Fox River Grove and Barrington, restaurants, entertainment and Metra station. Kitchen remodel took place in 2019, new flooring in 2020, bathroom remodel (master and shared) in 2019, new carpet in 2019 and new brick paver patio in 2020, roof was replaced in 2008, new water heater in 2019 and Hvac was installed in 2014. Barrington 220 Schools!!
Location
State IL
County Lake
Community Curbs, Sidewalks, Street Lights, Street Paved
Rooms
Basement Full
Interior
Interior Features Vaulted/Cathedral Ceilings, Skylight(s), Bar-Dry, Hardwood Floors, Second Floor Laundry, Built-in Features, Walk-In Closet(s), Ceiling - 9 Foot, Coffered Ceiling(s), Open Floorplan, Some Carpeting, Some Window Treatmnt, Some Wood Floors, Separate Dining Room
Heating Natural Gas, Forced Air
Cooling Central Air
Fireplaces Number 1
Fireplaces Type Wood Burning, Attached Fireplace Doors/Screen, Gas Starter
Fireplace Y
Appliance Range, Microwave, Dishwasher, Refrigerator, Washer, Dryer, Disposal, Stainless Steel Appliance(s), Water Softener Owned
Exterior
Exterior Feature Porch, Brick Paver Patio, Storms/Screens
Parking Features Attached
Garage Spaces 3.0
View Y/N true
Roof Type Asphalt
Building
Lot Description Cul-De-Sac, Landscaped, Partial Fencing, Sidewalks, Streetlights, Wood Fence
Story 2 Stories
Foundation Concrete Perimeter
Sewer Public Sewer
Water Public
New Construction false
Schools
Elementary Schools Countryside Elementary School
Middle Schools Barrington Middle School-Station
High Schools Barrington High School
School District 220, 220, 220
Others
HOA Fee Include None
Ownership Fee Simple
Special Listing Condition None
Read Less Info
Want to know what your home might be worth? Contact us for a FREE valuation!

Our team is ready to help you sell your home for the highest possible price ASAP
© 2025 Listings courtesy of MRED as distributed by MLS GRID. All Rights Reserved.
Bought with John Oertel • Compass
GET MORE INFORMATION
REALTOR | Lic# 475125930






