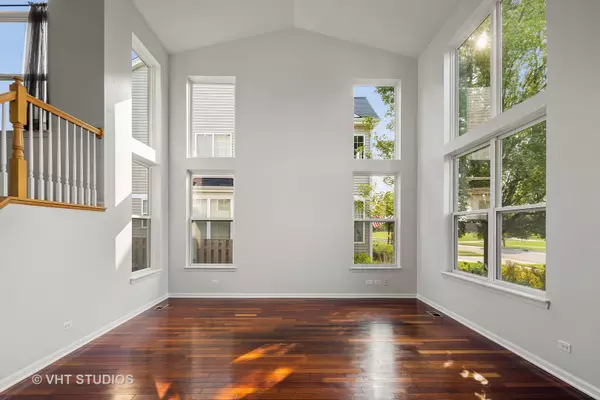$385,000
$379,900
1.3%For more information regarding the value of a property, please contact us for a free consultation.
5 Beds
3 Baths
3,947 SqFt
SOLD DATE : 11/02/2020
Key Details
Sold Price $385,000
Property Type Single Family Home
Sub Type Detached Single
Listing Status Sold
Purchase Type For Sale
Square Footage 3,947 sqft
Price per Sqft $97
Subdivision Northbridge
MLS Listing ID 10856478
Sold Date 11/02/20
Style Traditional
Bedrooms 5
Full Baths 2
Half Baths 2
HOA Fees $40/ann
Year Built 2005
Annual Tax Amount $9,986
Tax Year 2018
Lot Size 10,162 Sqft
Lot Dimensions 71.7 X 140.7
Property Description
Welcome to the BERKSHIRE (largest model) in Northbridge Subdivision, next to Northwestern/Huntley Hospital and across the street from Ruth's Family Park. Home was recently taken off market to Professionally Paint the entire INTERIOR TRIM & DOORS WHITE, along with a nice PRICE Reduction! This home consists of 5 Bedrooms, 2 Full Baths and 2 Half Baths. NEW 2020: ROOF, CARPET, INTERIOR PAINT & TRIM, SEAL COATING, SS DISHWASHER, & MICROWAVE. Walking in you will be captivated by the 2-Story Entryway with soaring windows which enhance the formal Living Room w/ Brazilian Cherry Wood Floors. Views of the Balcony above with dual staircases greet you on the right. First floor consists of 9ft Ceilings, Grey Ceramic Tiles and Hardwood Cherry Floors. Nicely appointed Kitchen with SS Appliances, Corian Countertops with Island, Closet Pantry, and 42" Maple Cabinets. Separate Breakfast Eating Area gives you access to the Patio and fenced in backyard. French Doors off the Family Room provide Formal Dining or could be converted to a Play Room or 2nd Office Space. Off the Kitchen leading to the Large 3-CAR Garage, is an expanded Utility/Half Bath Room area. Also located on the main level is your Home Office space with French Doors (or could be converted to 1st Floor Bedroom) which is next to your 2nd Half BathRoom. Heading Upstairs the Dual Staircases gives you access to ALL 5 Bedrooms on the 2nd Level, including a Jack & Jill Bathroom, separate Laundry Area next to 5th Bedroom. The Owners Massive Bedroom Suite has Vaulted Ceilings, Dual WIC, Ensuite Bathroom with Vaulted Ceilings, Dual Sinks, Jacuzzi Tub, Separate Shower and Private Commode. Home has a Large Unfinished Basement (924 Sq Ft) to ADD your Personal Touch; includes (2) Egress Windows and 2 Separate Concrete Crawl Spaces, Radon Mitigation System and "DUAL ZONE HVAC" - See FEATURE SHEET & FLOOR PLANS in ADDITIONAL DOC's - TOP RATED HUNTLEY SCHOOLS! Excellent value for size of home along w/ recent updates. (NOTE: VIRTUAL TOUR was filmed before Interior Doors and Trim were painted White)
Location
State IL
County Mc Henry
Community Park, Lake, Curbs, Sidewalks, Street Lights, Street Paved
Rooms
Basement Partial
Interior
Interior Features Vaulted/Cathedral Ceilings, Hardwood Floors, Second Floor Laundry, Walk-In Closet(s)
Heating Natural Gas
Cooling Central Air
Fireplace N
Appliance Range, Microwave, Dishwasher, Refrigerator, Washer, Dryer, Disposal, Stainless Steel Appliance(s)
Laundry Gas Dryer Hookup, In Unit, Sink
Exterior
Exterior Feature Patio, Porch, Storms/Screens
Parking Features Attached
Garage Spaces 3.0
View Y/N true
Roof Type Asphalt
Building
Lot Description Fenced Yard, Park Adjacent
Story 2 Stories
Foundation Concrete Perimeter
Sewer Public Sewer
Water Public
New Construction false
Schools
Elementary Schools Marlowe Middle School
High Schools Huntley High School
School District 158, 158, 158
Others
HOA Fee Include Other
Ownership Fee Simple
Special Listing Condition None
Read Less Info
Want to know what your home might be worth? Contact us for a FREE valuation!

Our team is ready to help you sell your home for the highest possible price ASAP
© 2025 Listings courtesy of MRED as distributed by MLS GRID. All Rights Reserved.
Bought with Jordan Mansk • Great Western Properties
GET MORE INFORMATION
REALTOR | Lic# 475125930






