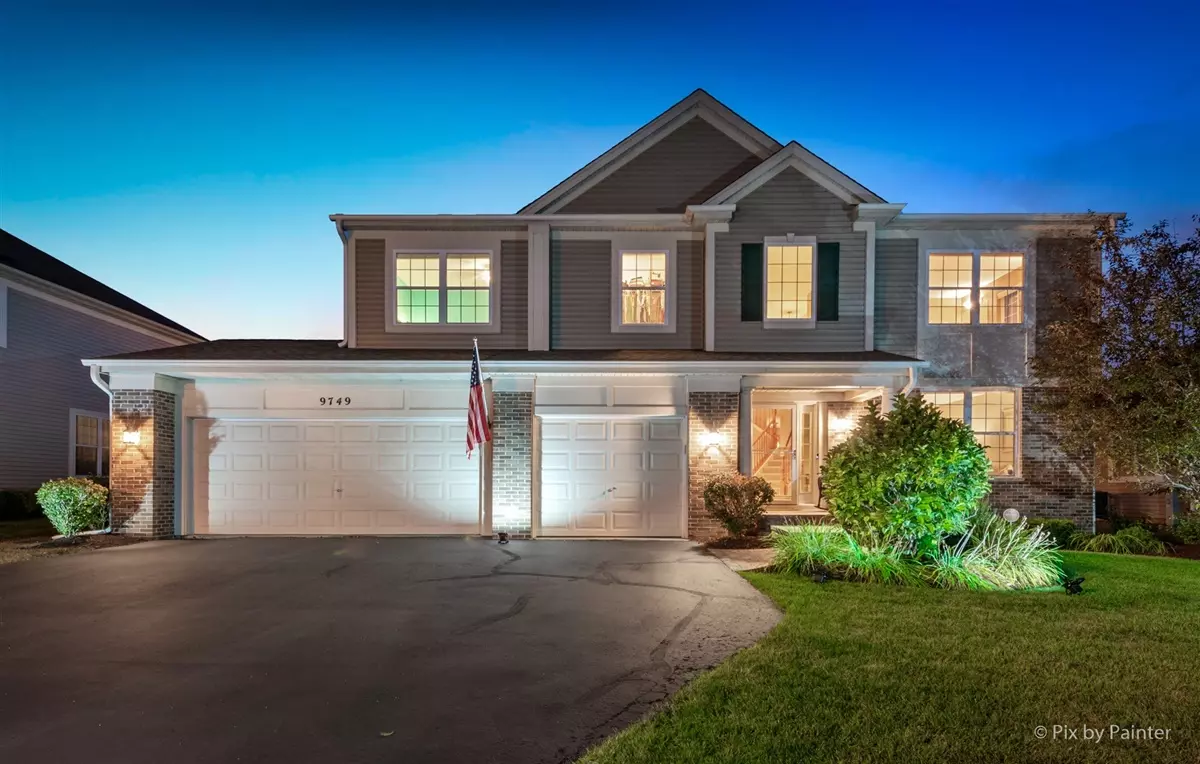$382,000
$379,900
0.6%For more information regarding the value of a property, please contact us for a free consultation.
4 Beds
3 Baths
2,945 SqFt
SOLD DATE : 10/26/2020
Key Details
Sold Price $382,000
Property Type Single Family Home
Sub Type Detached Single
Listing Status Sold
Purchase Type For Sale
Square Footage 2,945 sqft
Price per Sqft $129
Subdivision Covington Lakes
MLS Listing ID 10848637
Sold Date 10/26/20
Bedrooms 4
Full Baths 2
Half Baths 2
HOA Fees $24/ann
Year Built 2006
Annual Tax Amount $8,515
Tax Year 2019
Lot Size 9,844 Sqft
Lot Dimensions 9852
Property Description
Gorgeous move-in ready home on a quiet street in the beautiful Covington Lakes community. This stunning home features hardwood floors, 9 foot ceilings, a huge mudroom, 4 bedrooms, 2 half and 2 full baths-including one in the basement and loft perfect for e-learning, office, or 5th bedroom possibility. Full finished basement is light and bright with tall ceilings and half bath features a home office, gym, additional living area, lots of storage, and half bath. Kitchen with cherry cabinetry, island, granite counters, and stainless steel appliances. The large family room features built in surround sound, gas fireplace 3 car extended garage. The fully fenced large backyard is the perfect extension of living space with a lovely brick paver patio with lights and speakers. Lots new here: new siding and gutters (2017), newer 30 year roof (2008), hot water heater (2016), new blower in furnace (2017), garage door openers (2016 double door & 2019 single door), new ejector pump (2019), new back up battery for sump pump (2019), new ceiling fans (2019), new fridge (2020), new microwave (2018), driveway resealed (2020). Ideal location with nearby parks, schools, golf, shopping, dining, Metra train stations, and I-90 is only 12 minutes away!
Location
State IL
County Mc Henry
Community Park, Curbs, Sidewalks, Street Lights, Street Paved
Rooms
Basement Full
Interior
Interior Features Vaulted/Cathedral Ceilings, Hardwood Floors, First Floor Laundry, Built-in Features, Walk-In Closet(s), Ceiling - 9 Foot, Ceilings - 9 Foot, Granite Counters, Separate Dining Room
Heating Natural Gas, Forced Air
Cooling Central Air
Fireplaces Number 1
Fireplace Y
Appliance Range, Microwave, Dishwasher, Refrigerator, Washer, Dryer, Disposal, Stainless Steel Appliance(s)
Laundry Sink
Exterior
Exterior Feature Patio, Brick Paver Patio
Parking Features Attached
Garage Spaces 3.0
View Y/N true
Building
Lot Description Fenced Yard, Landscaped
Story 2 Stories
Sewer Public Sewer
Water Public
New Construction false
Schools
Elementary Schools Chesak Elementary School
Middle Schools Marlowe Middle School
High Schools Huntley High School
School District 158, 158, 158
Others
HOA Fee Include Other
Ownership Fee Simple
Special Listing Condition None
Read Less Info
Want to know what your home might be worth? Contact us for a FREE valuation!

Our team is ready to help you sell your home for the highest possible price ASAP
© 2025 Listings courtesy of MRED as distributed by MLS GRID. All Rights Reserved.
Bought with Paul Zajic • eXp Realty LLC
GET MORE INFORMATION
REALTOR | Lic# 475125930






