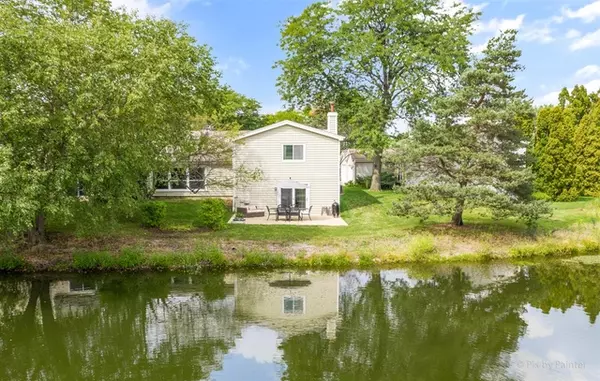$295,000
$299,995
1.7%For more information regarding the value of a property, please contact us for a free consultation.
3 Beds
2.5 Baths
1,302 SqFt
SOLD DATE : 11/24/2020
Key Details
Sold Price $295,000
Property Type Townhouse
Sub Type Townhouse-2 Story
Listing Status Sold
Purchase Type For Sale
Square Footage 1,302 sqft
Price per Sqft $226
Subdivision Partridge Hill
MLS Listing ID 10861136
Sold Date 11/24/20
Bedrooms 3
Full Baths 2
Half Baths 1
HOA Fees $275/mo
Year Built 1978
Annual Tax Amount $5,677
Tax Year 2019
Lot Dimensions 3407
Property Description
This home is in a perfect, cul-de-sac location backed by southern pond views and it is in pristine condition, too! Walk into a beautifully tiled foyer area that opens up to a model kitchen with 42" kitchen cabinets with a stunning backsplash, tasteful c-tops and newer s/s appliances. The kitchen area then leads to a spacious dining room/sitting room overlooking the sunken family room and the rear pond. There are plenty, large southern windows perfect for natural light exposure and perfect seasonal views. Spend time with family and friends in the graciously-sized family room featuring a gas/electric fireplace accented by pristine stonework! Then head upstairs featuring 3 large bedrooms with ample closet space. The master bedroom features its own, full bathroom too! Every bathroom is updated. Must see. A true 10.
Location
State IL
County Cook
Rooms
Basement None
Interior
Interior Features Hardwood Floors, Storage
Heating Natural Gas, Forced Air
Cooling Central Air
Fireplaces Number 1
Fireplaces Type Wood Burning, Electric
Fireplace Y
Appliance Range, Microwave, Dishwasher, Refrigerator, Washer, Dryer, Disposal, Stainless Steel Appliance(s)
Laundry Gas Dryer Hookup, In Unit, Sink
Exterior
Exterior Feature Patio, Storms/Screens, End Unit
Parking Features Attached
Garage Spaces 2.0
Community Features Pool
View Y/N true
Roof Type Asphalt
Building
Lot Description Corner Lot, Cul-De-Sac, Pond(s)
Foundation Concrete Perimeter
Sewer Public Sewer
Water Lake Michigan
New Construction false
Schools
Middle Schools Keller Junior High School
High Schools Schaumburg High School
School District 54, 54, 211
Others
Pets Allowed Cats OK, Dogs OK
HOA Fee Include Insurance,Pool,Exterior Maintenance,Lawn Care,Scavenger,Snow Removal
Ownership Fee Simple w/ HO Assn.
Special Listing Condition None
Read Less Info
Want to know what your home might be worth? Contact us for a FREE valuation!

Our team is ready to help you sell your home for the highest possible price ASAP
© 2025 Listings courtesy of MRED as distributed by MLS GRID. All Rights Reserved.
Bought with Battsetseg Ganbold • Fulton Grace Realty
GET MORE INFORMATION
REALTOR | Lic# 475125930






