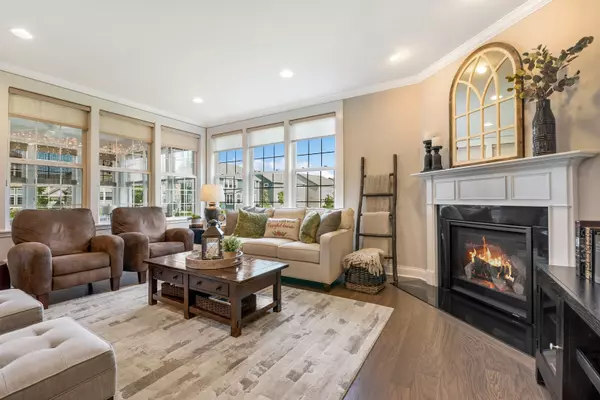$512,000
$529,900
3.4%For more information regarding the value of a property, please contact us for a free consultation.
3 Beds
3 Baths
2,706 SqFt
SOLD DATE : 11/30/2020
Key Details
Sold Price $512,000
Property Type Single Family Home
Sub Type Detached Single
Listing Status Sold
Purchase Type For Sale
Square Footage 2,706 sqft
Price per Sqft $189
Subdivision Hawthorn Hills
MLS Listing ID 10859828
Sold Date 11/30/20
Style Prairie
Bedrooms 3
Full Baths 3
HOA Fees $188/mo
Year Built 2016
Annual Tax Amount $13,370
Tax Year 2019
Lot Size 9,931 Sqft
Lot Dimensions 40X125X55X55X125
Property Description
Upgraded to the MAX! This ideal option for one-level living will blow you away...gorgeous hardwood floors, rich millwork (panel frame and crown molding), high ceilings, upgraded lighting, recessed lights, open/versatile layout...all on a quiet cul-de-sac! Upgraded Prairie-style exterior with covered porch. High-end kitchen features espresso stained soft-close Shaker cabinetry, stainless appliances, granite counters, custom Closets by Design walk-in pantry, and huge dining space. Island with clear glass & Edison bulb pendant lights seats 7 and overlooks family room with black granite and white millwork surround fireplace, three large windows and recessed lighting. Amazing three-season room with three walls of windows, arts & crafts millwork, fan and atrium door to paver patio. Marvelous main level master suite boasts knotty pine accent wall, lavish bath with wood grain plank porcelain tile floor, framed mirrors, solid surface double vanity with espresso cabinetry and an immense customized boutique closet (17'5" x 11') with His & Hers sections. Study with French doors and wood floor. Great Drop Zone off garage entrance. Full wall of cabinets and counters in laundry room. Bedroom suite on main level with private bath. Second floor includes private bedroom suite and spacious living area with knotty pine wall and loads of natural light. Huge unfinished basement is plumbed for future bath. Brick paver patio with limestone ledge kneewall overlooks nature and beautifully landscaped grounds. Hawthorn Hills offers sidewalks, parks, walking paths and plenty of open space. Minutes to Heritage Oaks Community Park and HW Aquatic Center. Lake Zurich Schools. Sellers used the original model home as a guide and made it even better! Builder warranty in effect for one more year. Enjoy single family living without worrying about landscaping, mowing and snow removal! Buyers receive a one-year Wynstone Social/ Dining membership with this house ($2800 value)! Ask Lori for details.
Location
State IL
County Lake
Community Park, Lake, Curbs, Sidewalks, Street Paved
Rooms
Basement Full
Interior
Interior Features Wood Laminate Floors, First Floor Bedroom, First Floor Laundry, First Floor Full Bath, Walk-In Closet(s)
Heating Natural Gas
Cooling Central Air
Fireplaces Number 1
Fireplaces Type Gas Log, Gas Starter
Fireplace Y
Appliance Range, Microwave, Dishwasher, Refrigerator, Disposal
Laundry Gas Dryer Hookup
Exterior
Exterior Feature Porch, Brick Paver Patio, Storms/Screens
Parking Features Attached
Garage Spaces 2.0
View Y/N true
Roof Type Asphalt
Building
Lot Description Cul-De-Sac, Landscaped
Story 2 Stories
Foundation Concrete Perimeter
Sewer Public Sewer
Water Private
New Construction false
Schools
Elementary Schools Spencer Loomis Elementary School
Middle Schools Lake Zurich Middle - N Campus
High Schools Lake Zurich High School
School District 95, 95, 95
Others
HOA Fee Include Lawn Care,Snow Removal
Ownership Fee Simple w/ HO Assn.
Special Listing Condition None
Read Less Info
Want to know what your home might be worth? Contact us for a FREE valuation!

Our team is ready to help you sell your home for the highest possible price ASAP
© 2025 Listings courtesy of MRED as distributed by MLS GRID. All Rights Reserved.
Bought with Debra Hallberg-Palmer • Keller Williams Success Realty
GET MORE INFORMATION
REALTOR | Lic# 475125930






