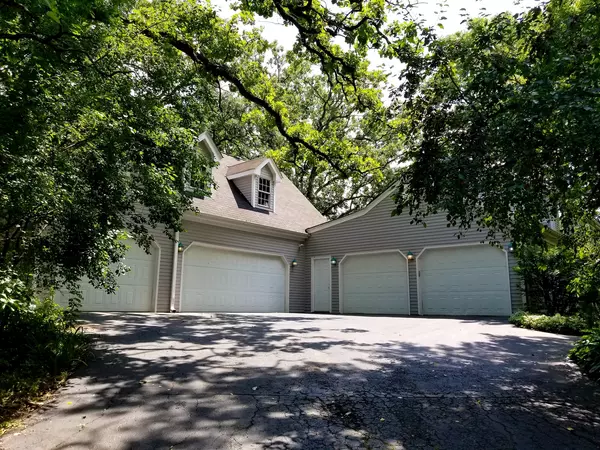$567,500
$594,000
4.5%For more information regarding the value of a property, please contact us for a free consultation.
5 Beds
4 Baths
4,519 SqFt
SOLD DATE : 01/28/2021
Key Details
Sold Price $567,500
Property Type Single Family Home
Sub Type Detached Single
Listing Status Sold
Purchase Type For Sale
Square Footage 4,519 sqft
Price per Sqft $125
Subdivision Farmington
MLS Listing ID 10829813
Sold Date 01/28/21
Bedrooms 5
Full Baths 3
Half Baths 2
Year Built 1968
Annual Tax Amount $14,942
Tax Year 2019
Lot Size 2.676 Acres
Lot Dimensions 100X39X51X61X520X210X620
Property Description
This home is in the sought-after Farmington subdivision with the neighborhood Bath & Tennis Club availability. This home on 2.68 acres has been newly painted with today's favorite color trends. The gourmet kitchen includes a large center island, organizational cabinets, high end appliances, beverage station and is open to the family room. The house features - large formal dining, in-home office spaces, Living Room, In-law suite (ADA), large bedrooms, walkout basement, fireplace, "ring" security, and newer efficient utilities. Extended height 5 car garage with large loft. Easy access to Rte. 53, shopping, restaurants and coffee shops.
Location
State IL
County Lake
Community Street Paved
Rooms
Basement Walkout
Interior
Interior Features Vaulted/Cathedral Ceilings, Skylight(s), Hardwood Floors, First Floor Bedroom, First Floor Full Bath, Walk-In Closet(s)
Heating Natural Gas, Forced Air, Sep Heating Systems - 2+
Cooling Central Air
Fireplaces Number 1
Fireplaces Type Wood Burning
Fireplace Y
Appliance Double Oven, Microwave, Dishwasher, Refrigerator, Washer, Dryer, Cooktop
Laundry Electric Dryer Hookup, In Unit, Multiple Locations
Exterior
Exterior Feature Deck, Screened Deck, Brick Paver Patio, Storms/Screens
Parking Features Attached
Garage Spaces 5.0
View Y/N true
Roof Type Asphalt
Building
Lot Description Mature Trees
Story 2 Stories
Foundation Concrete Perimeter
Sewer Septic-Private
Water Private Well
New Construction false
Schools
Elementary Schools Isaac Fox Elementary School
Middle Schools Lake Zurich Middle - S Campus
High Schools Lake Zurich High School
School District 95, 95, 95
Others
HOA Fee Include None
Ownership Fee Simple
Special Listing Condition None
Read Less Info
Want to know what your home might be worth? Contact us for a FREE valuation!

Our team is ready to help you sell your home for the highest possible price ASAP
© 2025 Listings courtesy of MRED as distributed by MLS GRID. All Rights Reserved.
Bought with Kelly Wolf • Century 21 Affiliated
GET MORE INFORMATION
REALTOR | Lic# 475125930






