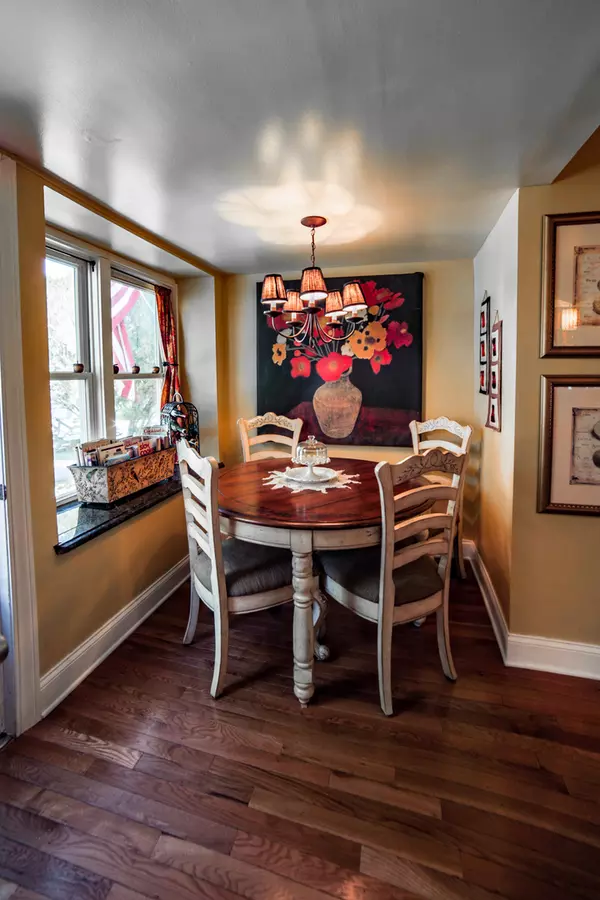$162,500
$152,000
6.9%For more information regarding the value of a property, please contact us for a free consultation.
1 Bed
2 Baths
904 SqFt
SOLD DATE : 10/09/2020
Key Details
Sold Price $162,500
Property Type Single Family Home
Sub Type Detached Single
Listing Status Sold
Purchase Type For Sale
Square Footage 904 sqft
Price per Sqft $179
Subdivision Burtons Bridge
MLS Listing ID 10827251
Sold Date 10/09/20
Style Cottage
Bedrooms 1
Full Baths 2
HOA Fees $2/ann
Year Built 1950
Annual Tax Amount $2,420
Tax Year 2019
Lot Size 0.288 Acres
Lot Dimensions 100X125
Property Description
This Charming cottage along the Fox River is a true sanctuary. Nestled in the hill among old-growth trees and the river below, it is a quiet and comfortable home-newer mechanicals, windows, kitchen, bath, hardwood flooring throughout. The focal point of the living room is a beautiful stone wood-burning fireplace flanked with views of the surrounding nature. This open concept home is situated on a double lot with a view of the river from the extensive deck. Parking for two vehicles, oversized shed with new roof perfect for golf cart or boat toys, room to add a garage. Cozy office with lots of natural lighting. Quiet courtyard off the master bedroom and lush landscaping. Truly move-in ready! Don't wait, scoop up this gem! Multiple offers received, highest and best must be submitted by 4 pm, Tuesday, August 25, 2020.
Location
State IL
County Mc Henry
Community Park, Dock, Water Rights
Rooms
Basement Full, Walkout
Interior
Interior Features Hardwood Floors, First Floor Bedroom, First Floor Full Bath
Heating Natural Gas, Forced Air
Cooling Central Air
Fireplaces Number 1
Fireplaces Type Wood Burning
Fireplace Y
Appliance Range, Microwave, Refrigerator
Exterior
Exterior Feature Deck, Storms/Screens, Invisible Fence
View Y/N true
Building
Lot Description Water Rights, Water View, Wooded
Story 1 Story
Sewer Septic-Private
Water Private Well
New Construction false
Schools
School District 47, 47, 155
Others
HOA Fee Include Other
Ownership Fee Simple w/ HO Assn.
Special Listing Condition None
Read Less Info
Want to know what your home might be worth? Contact us for a FREE valuation!

Our team is ready to help you sell your home for the highest possible price ASAP
© 2025 Listings courtesy of MRED as distributed by MLS GRID. All Rights Reserved.
Bought with Matthew Kombrink • REMAX All Pro - St Charles
GET MORE INFORMATION
REALTOR | Lic# 475125930






