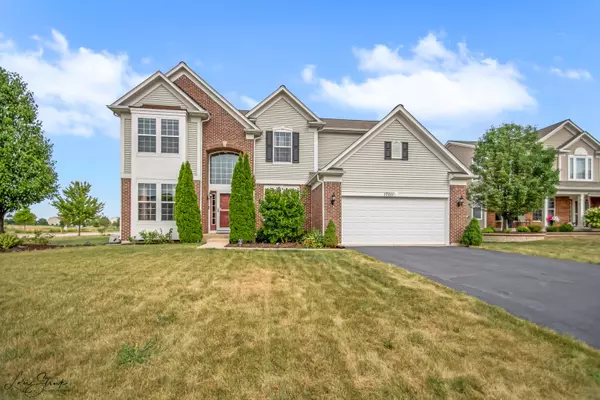$395,000
$399,999
1.2%For more information regarding the value of a property, please contact us for a free consultation.
4 Beds
3.5 Baths
5,057 SqFt
SOLD DATE : 12/07/2020
Key Details
Sold Price $395,000
Property Type Single Family Home
Sub Type Detached Single
Listing Status Sold
Purchase Type For Sale
Square Footage 5,057 sqft
Price per Sqft $78
Subdivision Cedar Ridge
MLS Listing ID 10849844
Sold Date 12/07/20
Bedrooms 4
Full Baths 3
Half Baths 1
HOA Fees $63/qua
Year Built 2009
Annual Tax Amount $12,246
Tax Year 2019
Lot Dimensions 75X18X86X30X98X123
Property Description
Beautiful 2 story Cathedral 4 BR/3 1/2 Bath Birmingham model in Cedar Ridge Subdivision! Total of 5057 sq/ft, first floor 1763 sq/ft, second floor 1540 sq/ft and partially finished full basement with full bath, electricity, drywall installed, back up sump pump generator, all you need is paint the color you want and enjoy the extra 1754 sq ft! Premium large corner lot, overlooking the Pond and the Park with Playground area. Stunning curb appeal, beautiful landscape, soaring ceilings, gorgeous two-story large family room with 4 ft extra bump out, gas fire place from floor to ceiling, entire wall with windows w/ custom made curtains and blinds, wood floors from the foyer to the kitchen and cozy premium carpet in family room for extra comfort. Two story foyer with Greek Columns greets you as you make your way to living room and formal dining w/butlers nook. Family room opens up to the kitchen with island w/breakfast bar, 36" maple cabinetry, walk in pantry, and planning desk. Laundry room w/extra storage area, mud room and large Library room. The eating area gains access to the amazing custom built 20x20 patio that provides breath taking and peaceful views of the pond with fountains and the Park. Large master suite w/double french doors entrance, large master bath with Jacuzzi tub, double vanity with extra long make up area space, separate glass enclosed shower, and HUGE WIC! Easy access to I-355 and I-80, great school districts and close by shopping centers. Must see it! It won't last long!
Location
State IL
County Will
Community Park, Lake, Curbs, Sidewalks, Street Lights, Street Paved
Rooms
Basement Full
Interior
Interior Features Vaulted/Cathedral Ceilings, Hardwood Floors, First Floor Laundry, Walk-In Closet(s), Ceiling - 9 Foot, Open Floorplan, Some Carpeting, Some Window Treatmnt, Some Storm Doors
Heating Natural Gas, Forced Air
Cooling Central Air
Fireplaces Number 1
Fireplaces Type Gas Log
Fireplace Y
Appliance Range, Microwave, Dishwasher, Refrigerator, Washer, Dryer, Water Softener Owned, Gas Oven
Laundry Electric Dryer Hookup
Exterior
Exterior Feature Patio, Porch, Storms/Screens
Parking Features Attached
Garage Spaces 2.0
View Y/N true
Roof Type Asphalt
Building
Lot Description Corner Lot, Pond(s), Water View, Sidewalks
Story 2 Stories
Foundation Concrete Perimeter
Sewer Public Sewer
Water Public
New Construction false
Schools
Elementary Schools William J Butler School
Middle Schools Homer Junior High School
High Schools Hadley Middle School
School District 33C, 33C, 33C
Others
HOA Fee Include Snow Removal,Other
Ownership Fee Simple
Special Listing Condition None
Read Less Info
Want to know what your home might be worth? Contact us for a FREE valuation!

Our team is ready to help you sell your home for the highest possible price ASAP
© 2024 Listings courtesy of MRED as distributed by MLS GRID. All Rights Reserved.
Bought with Victoria Kroll • Century 21 Pride Realty
GET MORE INFORMATION
REALTOR | Lic# 475125930






