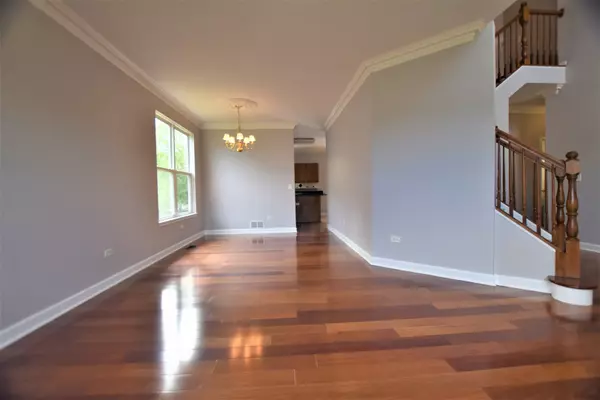$403,000
$419,900
4.0%For more information regarding the value of a property, please contact us for a free consultation.
5 Beds
3.5 Baths
3,068 SqFt
SOLD DATE : 10/20/2020
Key Details
Sold Price $403,000
Property Type Single Family Home
Sub Type Detached Single
Listing Status Sold
Purchase Type For Sale
Square Footage 3,068 sqft
Price per Sqft $131
Subdivision Cambridge Countryside
MLS Listing ID 10822707
Sold Date 10/20/20
Bedrooms 5
Full Baths 3
Half Baths 1
HOA Fees $20/ann
Year Built 2001
Annual Tax Amount $11,608
Tax Year 2018
Lot Size 7,370 Sqft
Lot Dimensions 66X113X67X112
Property Description
Rarely available, 3000+ square foot, Cambridge Countryside two-story home with a full finished basement and 3.1 baths is now available in school district 204. This home has 4 good sized second-floor bedrooms and an upstairs large loft. All flooring on the first and second floor is real, hardwood, Brazilian cherry. Everything, including the trim, doors, ceilings, and walls have just been repainted....including the deck. The first floor has 9-foot ceilings. The kitchen has a center island, backsplash, and granite countertops. The kitchen is open to the family room. The family room has a beautiful fireplace. There is a first-floor laundry and a modified basement laundry depending on your needs. The master bedroom has a dual vanity, separate shower, and a jacuzzi tub. There are a full bedroom and a full bath in the finished basement. The roof and siding were replaced in 2013. The water heater was replaced in 2018.
Location
State IL
County Du Page
Rooms
Basement Full
Interior
Interior Features Vaulted/Cathedral Ceilings, Hardwood Floors, First Floor Laundry
Heating Natural Gas, Forced Air
Cooling Central Air
Fireplaces Number 1
Fireplaces Type Attached Fireplace Doors/Screen, Gas Log, Gas Starter
Fireplace Y
Appliance Range, Microwave, Dishwasher, Refrigerator, Freezer, Washer, Disposal, Stainless Steel Appliance(s)
Exterior
Exterior Feature Deck, Dog Run, Storms/Screens
Parking Features Attached
Garage Spaces 2.0
View Y/N true
Building
Story 2 Stories
Sewer Public Sewer
Water Public
New Construction false
Schools
Elementary Schools Young Elementary School
Middle Schools Granger Middle School
High Schools Metea Valley High School
School District 204, 204, 204
Others
HOA Fee Include Insurance
Ownership Fee Simple
Special Listing Condition None
Read Less Info
Want to know what your home might be worth? Contact us for a FREE valuation!

Our team is ready to help you sell your home for the highest possible price ASAP
© 2024 Listings courtesy of MRED as distributed by MLS GRID. All Rights Reserved.
Bought with Lisa Wolf • Keller Williams North Shore West
GET MORE INFORMATION
REALTOR | Lic# 475125930






