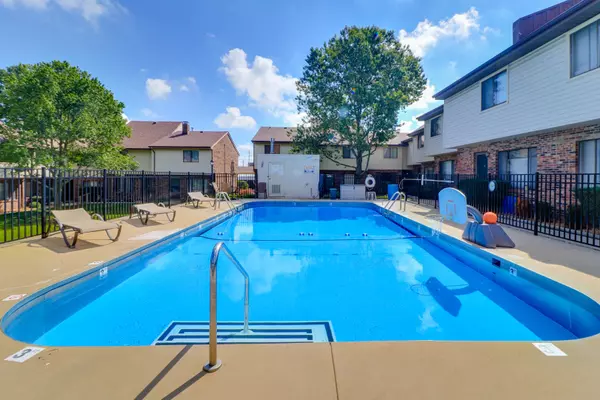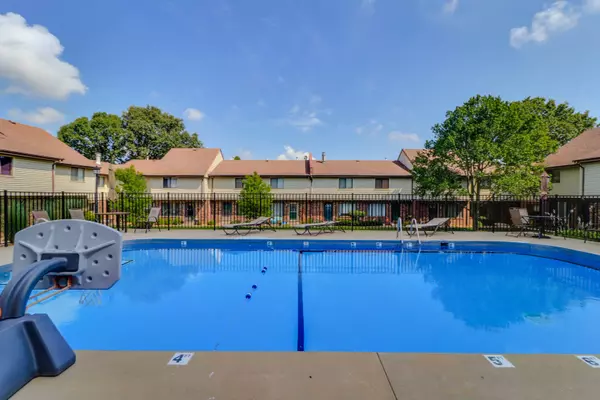$76,000
$79,900
4.9%For more information regarding the value of a property, please contact us for a free consultation.
3 Beds
1.5 Baths
1,548 SqFt
SOLD DATE : 11/14/2020
Key Details
Sold Price $76,000
Property Type Condo
Sub Type Condo,Townhouse-2 Story
Listing Status Sold
Purchase Type For Sale
Square Footage 1,548 sqft
Price per Sqft $49
Subdivision Vernon Crossing
MLS Listing ID 10817568
Sold Date 11/14/20
Bedrooms 3
Full Baths 1
Half Baths 1
HOA Fees $197/mo
Year Built 1977
Annual Tax Amount $2,264
Tax Year 2019
Lot Dimensions CONDO
Property Description
Special opening in coveted Vernon Crossing! A very rare THREE-bedroom unit. Even more rare, an END unit, near the POOL! Even better, this one is on the "residential" side with lots of mature trees, overlooking a neighborhood of homes, as opposed to commercial. It also boasts multiple baths, and a finished basement. Directly across Vernon is a butterfly park and the Constitution Trail. On the other side of Towanda Avenue, shopping and dining abound at The Shoppes at College Hills. The condo fee includes: general grounds care; mowing; snow removal; trash removal; pool maintenance; and the master insurance policy. Your condo-owner's insurance policy will cost significantly less than a home-owner's policy! The current taxes also do NOT reflect an owner-occupied discount. Be sure to click the "virtual tour" link, to move through the home in a full 3-D environment! Disclosure: agent used to be related to seller. No agent interest.
Location
State IL
County Mc Lean
Rooms
Basement Full
Interior
Interior Features Wood Laminate Floors, First Floor Full Bath
Heating Natural Gas, Forced Air
Cooling Central Air
Fireplaces Number 1
Fireplace Y
Appliance Range, Microwave, Dishwasher, Refrigerator
Laundry In Unit
Exterior
Exterior Feature Patio, Brick Paver Patio, In Ground Pool, End Unit, Cable Access
Pool in ground pool
Community Features Bike Room/Bike Trails, Pool
View Y/N true
Roof Type Asphalt
Building
Lot Description Common Grounds, Landscaped, Mature Trees
Foundation Block, Concrete Perimeter
Sewer Public Sewer
Water Public
New Construction false
Schools
Elementary Schools Colene Hoose Elementary
Middle Schools Chiddix Jr High
High Schools Normal Community West High Schoo
School District 5, 5, 5
Others
Pets Allowed Cats OK, Dogs OK
HOA Fee Include Insurance,Pool,Lawn Care,Snow Removal,Other
Ownership Condo
Special Listing Condition None
Read Less Info
Want to know what your home might be worth? Contact us for a FREE valuation!

Our team is ready to help you sell your home for the highest possible price ASAP
© 2025 Listings courtesy of MRED as distributed by MLS GRID. All Rights Reserved.
Bought with Amanda Wycoff • Berkshire Hathaway Central Illinois Realtors
GET MORE INFORMATION
REALTOR | Lic# 475125930






