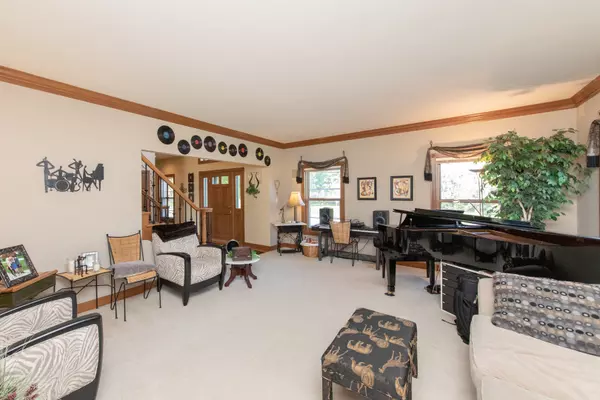$515,000
$524,900
1.9%For more information regarding the value of a property, please contact us for a free consultation.
4 Beds
3.5 Baths
3,713 SqFt
SOLD DATE : 10/30/2020
Key Details
Sold Price $515,000
Property Type Single Family Home
Sub Type Detached Single
Listing Status Sold
Purchase Type For Sale
Square Footage 3,713 sqft
Price per Sqft $138
Subdivision Camden Trace
MLS Listing ID 10818188
Sold Date 10/30/20
Bedrooms 4
Full Baths 3
Half Baths 1
HOA Fees $83/ann
Year Built 1989
Annual Tax Amount $13,415
Tax Year 2019
Lot Size 0.918 Acres
Lot Dimensions 232 X 173 X 150 X247
Property Description
Custom Built Home in Camden Trace NOW SHOWING WITH A BRAND NEW ROOF! This home is located on a beautiful lot with an amazing in ground pool. The open concept kitchen and family room includes high end appliances, a breakfast bar, large table space and wet bar that opens to the family room where you'll find a cozy fireplace with views and access to the sprawling backyard. The first floor office or possible first floor bedroom with adjacent first floor full bath can be easily accessed from the separate back entrance making it super convenient to pool-goers or even office-only visitors. The Master Bedroom en suite includes a gas fireplace, whirlpool tub, separate shower, double vanity and plenty of closet space. Relax - Play - Entertain- Create, all in this large finished basement with room enough for a pool table, ping pong table, big screen viewing area and plenty of storage. A huge four station workroom for the craftsman or hobbyist too. Family and guests are sure to enjoy the spacious two tiered maintenance free Trex deck nicely appointed with detailed pavers providing plenty of room for entertaining and surpassed only by the irresistible pool with custom under water lighting and relaxing cabana area. Live where you play: walk or ride to private Countryside Lake Beach for boating, fishing and more. Please Click On "Video" Above The Picture On The Listing Sheet For A Detailed Video You Can Watch From The Comfort Of Your Own Home.
Location
State IL
County Lake
Community Clubhouse, Tennis Court(S), Lake, Dock, Water Rights
Rooms
Basement Full
Interior
Interior Features Skylight(s), Bar-Wet, First Floor Laundry, First Floor Full Bath
Heating Natural Gas, Forced Air
Cooling Central Air, Zoned
Fireplaces Number 2
Fireplaces Type Gas Log
Fireplace Y
Appliance Range, Microwave, Dishwasher, Refrigerator, High End Refrigerator, Washer, Dryer, Disposal, Water Softener
Exterior
Exterior Feature Deck, In Ground Pool, Storms/Screens
Parking Features Attached
Garage Spaces 3.0
Pool in ground pool
View Y/N true
Roof Type Asphalt
Building
Lot Description Irregular Lot
Story 2 Stories
Foundation Concrete Perimeter
Sewer Septic-Private
Water Private Well
New Construction false
Schools
Elementary Schools Fremont Elementary School
High Schools Mundelein Cons High School
School District 79, 79, 120
Others
HOA Fee Include Security,Clubhouse,Lake Rights
Ownership Fee Simple w/ HO Assn.
Special Listing Condition None
Read Less Info
Want to know what your home might be worth? Contact us for a FREE valuation!

Our team is ready to help you sell your home for the highest possible price ASAP
© 2024 Listings courtesy of MRED as distributed by MLS GRID. All Rights Reserved.
Bought with Susan Coveny • RE/MAX Prestige
GET MORE INFORMATION
REALTOR | Lic# 475125930






