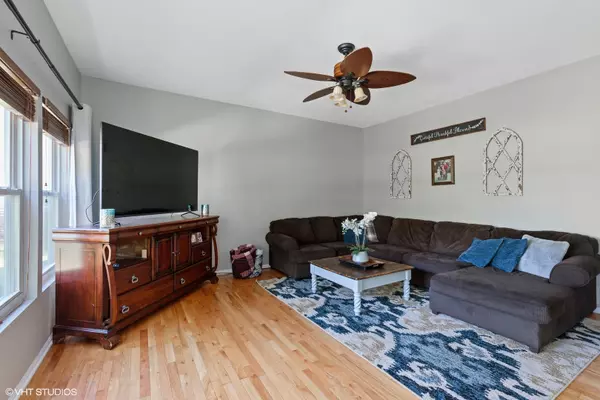$269,500
$264,500
1.9%For more information regarding the value of a property, please contact us for a free consultation.
4 Beds
2.5 Baths
1,964 SqFt
SOLD DATE : 10/05/2020
Key Details
Sold Price $269,500
Property Type Single Family Home
Sub Type Detached Single
Listing Status Sold
Purchase Type For Sale
Square Footage 1,964 sqft
Price per Sqft $137
Subdivision Painted Lakes
MLS Listing ID 10804307
Sold Date 10/05/20
Style Contemporary,Traditional
Bedrooms 4
Full Baths 2
Half Baths 1
HOA Fees $20/ann
Year Built 1999
Annual Tax Amount $9,133
Tax Year 2019
Lot Size 9,147 Sqft
Lot Dimensions 75X110
Property Description
Welcome home! Located on a quiet cul-de-sac that backs to a nature preserve, this lovely offering has all you've been dreaming of. Hardwood floors throughout the first level, you'll love the bright and open concept! Overlook the spacious patio from your eat-in kitchen with stainless steel appliances, tons of counter space, and a closet pantry. There is plenty of room to spread out in the family room and the powder and mudroom have both been updated with shiplap! Downstairs, check out the recreation room and bonus room, which could be a much-needed office or workout room. Upstairs to the second floor, your favorite might just be the laundry room, the updated bathroom, or maybe the master bedroom retreat with en suite and walk-in closet. So many updates! NEW: Siding, Roof, and Gutters. Interior paint, Commodes, Powder and Full Bath Vanities. Washer and Dryer. There is so much to love about this home, all that's missing is you!
Location
State IL
County Lake
Community Park, Curbs, Sidewalks, Street Lights, Street Paved
Rooms
Basement Full
Interior
Interior Features Vaulted/Cathedral Ceilings, Hardwood Floors, Second Floor Laundry, Built-in Features, Walk-In Closet(s)
Heating Natural Gas, Forced Air
Cooling Central Air
Fireplace N
Appliance Range, Microwave, Dishwasher, Refrigerator, Washer, Dryer, Disposal, Stainless Steel Appliance(s)
Laundry Gas Dryer Hookup, Sink
Exterior
Exterior Feature Patio
Parking Features Attached
Garage Spaces 3.0
View Y/N true
Roof Type Asphalt
Building
Lot Description Cul-De-Sac, Nature Preserve Adjacent
Story 2 Stories
Foundation Concrete Perimeter
Sewer Public Sewer
Water Public
New Construction false
Schools
Elementary Schools Oakland Elementary School
Middle Schools Antioch Upper Grade School
High Schools Lakes Community High School
School District 34, 34, 117
Others
HOA Fee Include Other
Ownership Fee Simple
Special Listing Condition None
Read Less Info
Want to know what your home might be worth? Contact us for a FREE valuation!

Our team is ready to help you sell your home for the highest possible price ASAP
© 2025 Listings courtesy of MRED as distributed by MLS GRID. All Rights Reserved.
Bought with Alice Scifo • RE/MAX Advisors
GET MORE INFORMATION
REALTOR | Lic# 475125930






