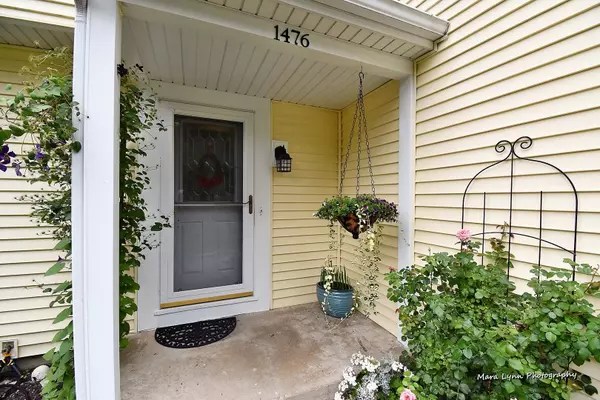$295,000
$297,500
0.8%For more information regarding the value of a property, please contact us for a free consultation.
4 Beds
2.5 Baths
2,201 SqFt
SOLD DATE : 09/25/2020
Key Details
Sold Price $295,000
Property Type Single Family Home
Sub Type Detached Single
Listing Status Sold
Purchase Type For Sale
Square Footage 2,201 sqft
Price per Sqft $134
Subdivision Cambridge
MLS Listing ID 10814306
Sold Date 09/25/20
Style Colonial
Bedrooms 4
Full Baths 2
Half Baths 1
Year Built 1978
Annual Tax Amount $7,203
Tax Year 2019
Lot Size 8,424 Sqft
Lot Dimensions 67X132X67X119
Property Description
EXCEPTIONAL GARDENS IN FRONT AND BACK MAKE THIS A ONE OF A KIND CAMBRIDGE SUBDIVISION HOME. So much to love about this 4 BEDROOM, 2 1/2 BATH home with FINISHED BASEMENT featuring a spacious FULL BATH! FOYER with Hardwood Flooring opens to sunny LIVING ROOM with fresh paint and neutral carpeting. FORMAL DINING ROOM with Chair Rail Molding. Perfect EAT-IN KITCHEN features newer Stainless Appliances, Microwave & Gas Stove (2017), Raised-Panel Cabinets, Hardwood Flooring, and TABLE SPACE overlooking back yard. The Hardwood Flooring flows into the inviting FAMILY ROOM featuring a cozy Fireplace with Gas Log and Wood Mantle, Surround Sound Wiring, Built-In Cabinetry and Sliding Glass Door leading to Covered Deck overlooking beautiful FENCED BACK YARD with Numerous Beautiful Perennials. The FIRST FLOOR was recently painted in nice neutral tones - ready to move into! You'll love the serene MASTER BEDROOM and the additional THREE Generously Sized Bedrooms - All with ample closet space. Nicely UPDATED MAIN BATH with Granite Counter and Ceramic Tile Tub/Shower. Versatile Partially Finished FULL BASEMENT features REC ROOM/OFFICE, FULL BATH and PLENTY OF STORAGE AREA. You'll spend many enjoyable days on your covered back yard deck overlooking the exceptional perennials and side vegetable garden. Don't forget the Custom-Built Chicken Coop - or make it your new "she-shed" get away. Numerous Updates: Siding and Windows (approx. 2010); Garage Door and Opener (2009); Main Bath (2010), Kitchen Appliances and More...2-CAR GARAGE WITH STORAGE WALL. Owners say the House Antenna provides them with 60 FREE Channels of quality TV! You'll also love being near the neighborhood parks, Library, Fox River, Downtown St Charles & Fox River Pedestrian Path. Ten Minutes to Geneva Metra Station and quick access to I-88 via Kirk Road & DuPage Airport. IT WILL BE EASY TO MAKE THIS YOUR HOME!
Location
State IL
County Kane
Community Park, Curbs, Sidewalks, Street Paved
Rooms
Basement Full
Interior
Interior Features Hardwood Floors, Built-in Features
Heating Natural Gas, Forced Air
Cooling Central Air
Fireplaces Number 1
Fireplaces Type Wood Burning, Attached Fireplace Doors/Screen, Gas Log, Gas Starter
Fireplace Y
Appliance Range, Microwave, Dishwasher, Washer, Dryer, Disposal, Stainless Steel Appliance(s), Water Softener Owned
Laundry In Unit
Exterior
Exterior Feature Deck, Porch
Parking Features Attached
Garage Spaces 2.0
View Y/N true
Roof Type Asphalt
Building
Lot Description Fenced Yard
Story 2 Stories
Foundation Concrete Perimeter
Sewer Public Sewer, Sewer-Storm
Water Public
New Construction false
Schools
School District 303, 303, 303
Others
HOA Fee Include None
Ownership Fee Simple
Special Listing Condition None
Read Less Info
Want to know what your home might be worth? Contact us for a FREE valuation!

Our team is ready to help you sell your home for the highest possible price ASAP
© 2024 Listings courtesy of MRED as distributed by MLS GRID. All Rights Reserved.
Bought with Jody Sholeen • Keller Williams Infinity
GET MORE INFORMATION
REALTOR | Lic# 475125930






