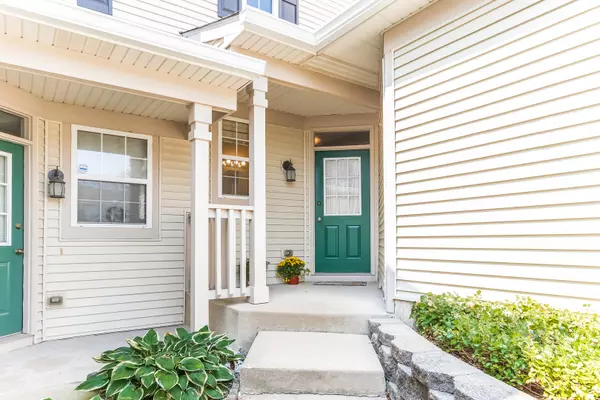$224,000
$224,000
For more information regarding the value of a property, please contact us for a free consultation.
2 Beds
2.5 Baths
SOLD DATE : 10/02/2020
Key Details
Sold Price $224,000
Property Type Townhouse
Sub Type Townhouse-2 Story
Listing Status Sold
Purchase Type For Sale
Subdivision Windridge
MLS Listing ID 10836807
Sold Date 10/02/20
Bedrooms 2
Full Baths 2
Half Baths 1
HOA Fees $203/mo
Year Built 2003
Annual Tax Amount $4,210
Tax Year 2019
Lot Dimensions 6840
Property Description
Beautiful 2 story townhome with 2 bedrooms, 2.5 baths with desirable attached 2 car garage in impeccable condition for an affordable price at Windridge subdivision. The place is nicely upgraded, new hardwood flooring on the first floor, and new carpet on the second floor. The whole house is freshly painted. Inside, it is an open plan, 2 stories bright family room with lots of natural light thru windows leading to the patio. Dining area attached to the large size kitchen with brand new stainless steel appliances, tall 42" Oak cabinets, & new flooring. There is a powder room & a coat closet with storage next to the foyer. The bedrooms are on the second floor maintaining privacy. The Master Bedroom suite has a high vaulted ceiling, good size bathroom & walk-in closet. An exclusive nice entrance to the home. The first-floor laundry room is attached to the Foyer and leads to the garage which also has a storage area. Central A/C (2019) & Heating. The association takes care of outside maintenance & water bill. Very centric and prime location, feeds to the awarded Naperville schools, close to Naperville Crossing shopping, Library, YMCA, Park, Movie theater, and Walking trail. TOP rated School District 204. Ready to move-in & easy to close. Great Price! MUST SEE before it disappears!!!
Location
State IL
County Will
Rooms
Basement None
Interior
Interior Features Vaulted/Cathedral Ceilings, Wood Laminate Floors, First Floor Laundry, Storage, Walk-In Closet(s)
Heating Natural Gas, Forced Air
Cooling Central Air
Fireplace N
Appliance Range, Microwave, Dishwasher, Refrigerator, Washer, Dryer, Disposal, Stainless Steel Appliance(s), Gas Cooktop
Laundry Gas Dryer Hookup, In Unit
Exterior
Exterior Feature Patio
Parking Features Attached
Garage Spaces 2.0
Community Features School Bus
View Y/N true
Roof Type Asphalt
Building
Sewer Public Sewer
Water Lake Michigan
New Construction false
Schools
Elementary Schools Welch Elementary School
Middle Schools Scullen Middle School
High Schools Neuqua Valley High School
School District 204, 204, 204
Others
Pets Allowed Cats OK, Dogs OK
HOA Fee Include Water,Insurance,Exterior Maintenance,Lawn Care,Scavenger,Snow Removal
Ownership Fee Simple w/ HO Assn.
Special Listing Condition None
Read Less Info
Want to know what your home might be worth? Contact us for a FREE valuation!

Our team is ready to help you sell your home for the highest possible price ASAP
© 2025 Listings courtesy of MRED as distributed by MLS GRID. All Rights Reserved.
Bought with Emily Tracy • Spring Realty
GET MORE INFORMATION
REALTOR | Lic# 475125930






