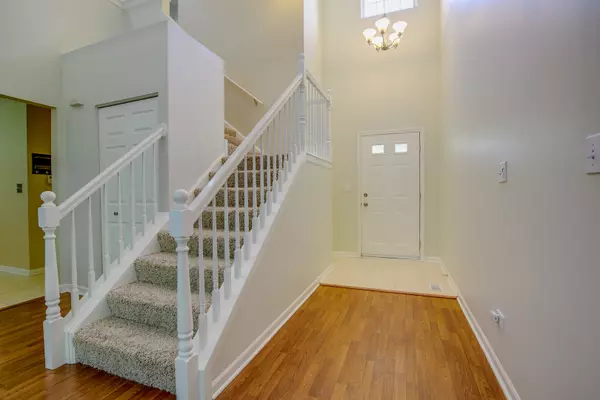$175,000
$177,500
1.4%For more information regarding the value of a property, please contact us for a free consultation.
2 Beds
2.5 Baths
1,378 SqFt
SOLD DATE : 10/09/2020
Key Details
Sold Price $175,000
Property Type Townhouse
Sub Type Townhouse-2 Story
Listing Status Sold
Purchase Type For Sale
Square Footage 1,378 sqft
Price per Sqft $126
Subdivision Painted Lakes
MLS Listing ID 10828994
Sold Date 10/09/20
Bedrooms 2
Full Baths 2
Half Baths 1
HOA Fees $196/mo
Year Built 1999
Annual Tax Amount $6,080
Tax Year 2019
Lot Dimensions 27X95X27X96
Property Description
Looks like a model because it used to be one! Maintained to perfection. 2 bed PLUS a loft AND finished basement. 2-story foyer entrance. Open stairway and coat closet. Open floor concept. Large living room enjoys recessed lighting, plenty of windows, and gleaming pergo floors which continue into the spacious dining area with exterior access. Awesome kitchen boasts all appliances, solid surface countertops, and custom backsplash. Oversized loft enjoys fireplace and built-in cabinets. Master suite features plenty of closet space and bath with dual vanity. Convenient 2nd floor laundry with extra cabinets. Professionally finished basement with huge recreation/family room and storage. Step outside and enjoy awesome wooded views from the brick-paver patio. Immaculate!
Location
State IL
County Lake
Rooms
Basement Full
Interior
Interior Features Wood Laminate Floors, Second Floor Laundry, Laundry Hook-Up in Unit, Storage, Built-in Features
Heating Natural Gas, Forced Air
Cooling Central Air
Fireplaces Number 1
Fireplaces Type Attached Fireplace Doors/Screen, Gas Log
Fireplace Y
Appliance Range, Microwave, Dishwasher, Refrigerator, Washer, Dryer, Disposal
Exterior
Exterior Feature Brick Paver Patio, Storms/Screens
Parking Features Attached
Garage Spaces 2.0
Community Features Park
View Y/N true
Roof Type Asphalt
Building
Lot Description Common Grounds, Landscaped, Wooded
Foundation Concrete Perimeter
Sewer Public Sewer
Water Public
New Construction false
Schools
School District 34, 34, 117
Others
Pets Allowed Cats OK, Dogs OK
HOA Fee Include Insurance,Exterior Maintenance,Lawn Care,Snow Removal
Ownership Fee Simple w/ HO Assn.
Special Listing Condition None
Read Less Info
Want to know what your home might be worth? Contact us for a FREE valuation!

Our team is ready to help you sell your home for the highest possible price ASAP
© 2025 Listings courtesy of MRED as distributed by MLS GRID. All Rights Reserved.
Bought with Richard Maatta • Century 21 Roberts & Andrews
GET MORE INFORMATION
REALTOR | Lic# 475125930






