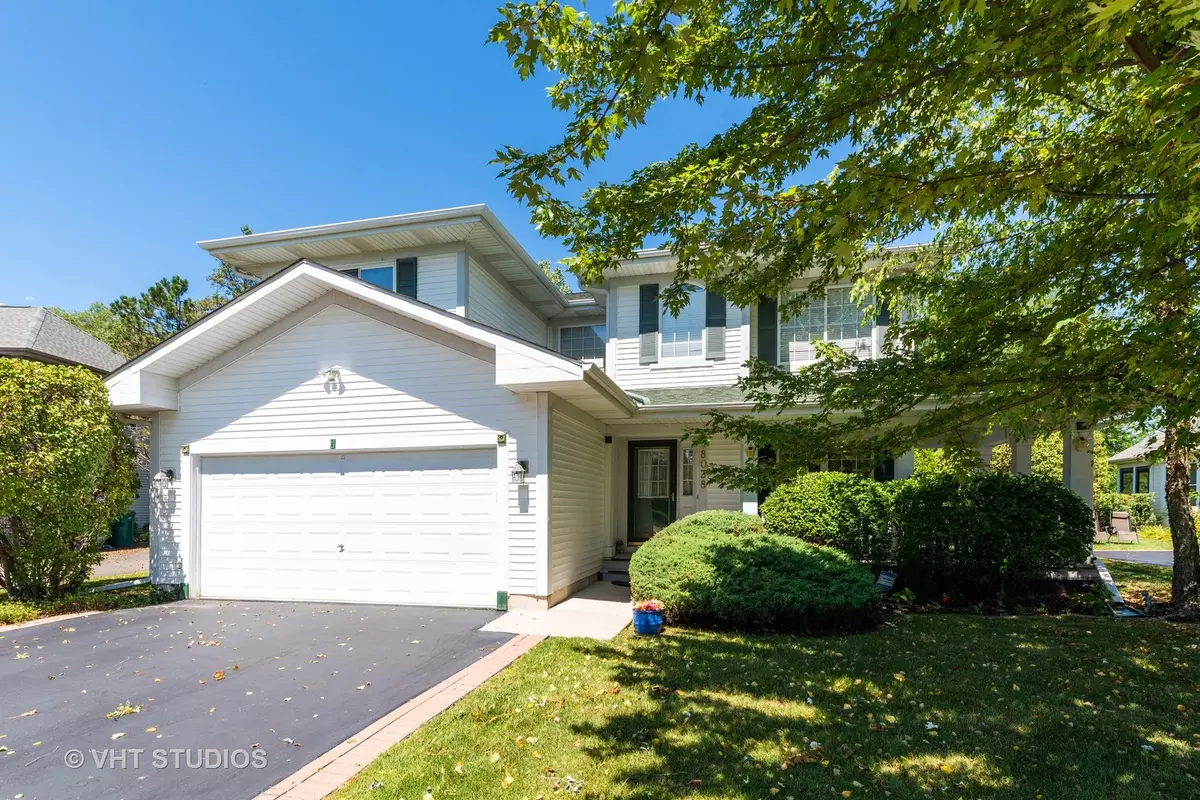$350,000
$350,000
For more information regarding the value of a property, please contact us for a free consultation.
4 Beds
3.5 Baths
1,858 SqFt
SOLD DATE : 10/13/2020
Key Details
Sold Price $350,000
Property Type Single Family Home
Sub Type Detached Single
Listing Status Sold
Purchase Type For Sale
Square Footage 1,858 sqft
Price per Sqft $188
Subdivision Indian Creek Club
MLS Listing ID 10811698
Sold Date 10/13/20
Style English
Bedrooms 4
Full Baths 3
Half Baths 1
Year Built 1999
Annual Tax Amount $8,843
Tax Year 2019
Lot Size 8,276 Sqft
Lot Dimensions 60X116X44X94
Property Description
Welcome Home to this spacious 4 bedroom, 3.1 bath English in beautiful Indian Creek Club Area ! Priced affordably with many wonderful upgrades ! Newer Lennox furnace system, New ( tear off) roof both 5 yrs, New Laura Ashley flooring ( main floor) Finished basement W/2 sump pumps & battery back-ups, In ground cement pool in lovely back yard with patio area ( New pool cover and equipment) In- Ground sprinklers ! High Vaulted ceilings, lovely gourmet kitchen & tons of storage throughout ! Home may need your decorating touches but a very solid investment that has been lovingly cared for by long term owners! Award Winning Stephenson School Dist ! Country surroundings with walking path & pond nearby. Convenient to restaurants & shopping centers! Priced right to make your dreams come true! now !
Location
State IL
County Lake
Community Park, Lake, Curbs, Street Lights, Street Paved
Rooms
Basement Full
Interior
Interior Features Vaulted/Cathedral Ceilings, Walk-In Closet(s)
Heating Natural Gas, Forced Air
Cooling Central Air
Fireplaces Number 1
Fireplaces Type Gas Log
Fireplace Y
Appliance Range, Microwave, Dishwasher, Refrigerator, Disposal, Built-In Oven
Laundry Laundry Closet
Exterior
Exterior Feature Patio, In Ground Pool, Storms/Screens
Parking Features Attached
Garage Spaces 2.0
Pool in ground pool
View Y/N true
Roof Type Asphalt
Building
Lot Description Cul-De-Sac, Landscaped, Park Adjacent, Pond(s), Wooded, Mature Trees
Story 2 Stories
Foundation Concrete Perimeter
Sewer Public Sewer, Sewer-Storm
Water Lake Michigan
New Construction false
Schools
Elementary Schools Fremont Elementary School
Middle Schools Fremont Middle School
High Schools Adlai E Stevenson High School
School District 79, 79, 125
Others
HOA Fee Include Insurance
Ownership Fee Simple w/ HO Assn.
Special Listing Condition None
Read Less Info
Want to know what your home might be worth? Contact us for a FREE valuation!

Our team is ready to help you sell your home for the highest possible price ASAP
© 2024 Listings courtesy of MRED as distributed by MLS GRID. All Rights Reserved.
Bought with Daniel Macahon • Advocate Realty
GET MORE INFORMATION
REALTOR | Lic# 475125930






