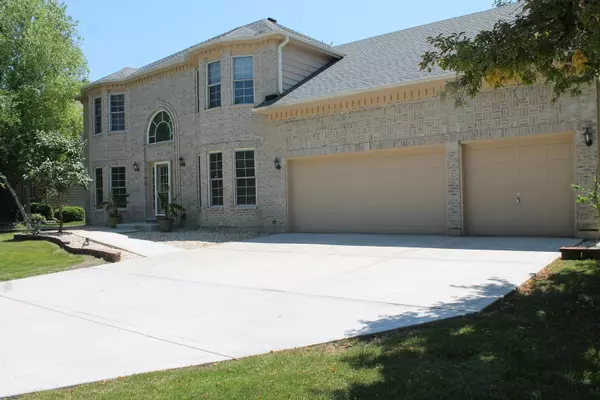$523,000
$535,000
2.2%For more information regarding the value of a property, please contact us for a free consultation.
5 Beds
3.5 Baths
3,383 SqFt
SOLD DATE : 10/02/2020
Key Details
Sold Price $523,000
Property Type Single Family Home
Sub Type Detached Single
Listing Status Sold
Purchase Type For Sale
Square Footage 3,383 sqft
Price per Sqft $154
Subdivision Breckenridge Estates
MLS Listing ID 10805772
Sold Date 10/02/20
Style Georgian
Bedrooms 5
Full Baths 3
Half Baths 1
HOA Fees $70/ann
Year Built 1992
Annual Tax Amount $12,959
Tax Year 2019
Lot Size 0.300 Acres
Lot Dimensions 95 X 138
Property Description
Breckenridge Estates home is an incredible value for almost 3,400 sq ft. Dramatic 2-story foyer welcomes you! Brand new carpet installed March 2020!! Private Den is ideal for working at home -- wall of shelves & cabinets for storage and bay windows let in natural light. Living & Dining Rooms are perfect for entertaining. The gourmet Kitchen has oak cabinets, granite counters, a center island, planning desk, & a separate Breakfast Area. Spacious Family Room has custom brick fireplace flanked by bookcases & cabinets & bay window. Master Bedroom Suite has volume ceilings & a huge walk-in closet. Don't miss the bonus storage space located off the closet. Master Bathroom features double vanities, separate shower, whirlpool tub. Good sized bedrooms & two of them have walk-in closets. Extra living space in beautiful finished basement w/5th Bedroom, Rec Room, Game area & a full bath. There is a small finished storage room plus a concrete crawl to hold everything! Home has a security system. Landscaped .30 acre lot has grape vines, fruit trees & a garden. Sprinkler system too. Deck has pergola that stays. Three car garage & a newer concrete driveway. Newer roof & gutters with leaf guard. New owners will enjoy Breckenridge Swim & Tennis Club! Children attend acclaimed 204 schools - Spring Brook, Gregory & Neuqua Valley. Close to Spring Brook Prairie and Knoch Knolls Park. Pace commuter bus goes through neighborhood.
Location
State IL
County Will
Community Clubhouse, Park, Pool, Tennis Court(S), Curbs, Street Lights
Rooms
Basement Partial
Interior
Interior Features Vaulted/Cathedral Ceilings, Skylight(s), Hardwood Floors, First Floor Laundry, Built-in Features, Walk-In Closet(s)
Heating Natural Gas, Forced Air
Cooling Central Air
Fireplaces Number 1
Fireplaces Type Gas Log, Gas Starter
Fireplace Y
Appliance Double Oven, Microwave, Dishwasher, Refrigerator, Washer, Dryer, Disposal, Cooktop
Laundry Sink
Exterior
Exterior Feature Deck
Parking Features Attached
Garage Spaces 3.0
View Y/N true
Roof Type Asphalt
Building
Lot Description Landscaped
Story 2 Stories
Foundation Concrete Perimeter
Sewer Public Sewer
Water Lake Michigan
New Construction false
Schools
Elementary Schools Spring Brook Elementary School
Middle Schools Gregory Middle School
High Schools Neuqua Valley High School
School District 204, 204, 204
Others
HOA Fee Include Insurance,Clubhouse,Pool
Ownership Fee Simple w/ HO Assn.
Special Listing Condition None
Read Less Info
Want to know what your home might be worth? Contact us for a FREE valuation!

Our team is ready to help you sell your home for the highest possible price ASAP
© 2024 Listings courtesy of MRED as distributed by MLS GRID. All Rights Reserved.
Bought with Puneet Kapoor • Keller Williams Infinity
GET MORE INFORMATION
REALTOR | Lic# 475125930






