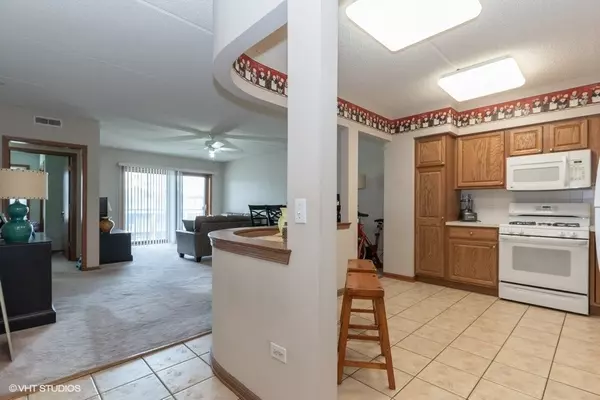$174,000
$180,000
3.3%For more information regarding the value of a property, please contact us for a free consultation.
1 Bed
1 Bath
1,110 SqFt
SOLD DATE : 09/21/2020
Key Details
Sold Price $174,000
Property Type Condo
Sub Type Condo
Listing Status Sold
Purchase Type For Sale
Square Footage 1,110 sqft
Price per Sqft $156
Subdivision Village Centre
MLS Listing ID 10809161
Sold Date 09/21/20
Bedrooms 1
Full Baths 1
HOA Fees $372/mo
Year Built 2003
Annual Tax Amount $4,070
Tax Year 2019
Lot Dimensions COMMON
Property Description
Come and Enjoy Condo Living in one of THE NICEST BUILDINGS IN MOUNT PROSPECT! A maintenance-free lifestyle with the best possible location, set back from any main roads, yet in walking distance to the metra train and downtown amenities. Incredible views from the 6th floor! Heated garage space (#28) and storage INCLUDED in price! Washer and Dryer in unit! Oversized balcony with private location! Open concept kitchen with solid wood cabinets and newer refrigerator! The Dining room combined with Living Room offers ample of space and lots of natural light! Huge walk-in closet along with 2nd double door closet in the Master bedroom! Spacious bathroom with lots of counter space! Largest 1 bedroom in the building! Linen closets, coat closets, you will be surprised on how spacious it is! One of the lowest associations on the downtown area! A commuter dream! Walking distance to library, shops, restaurants and Mount Prospect Metra Station! Pet friendly building! Elevator in building too! Schedule your showing today!
Location
State IL
County Cook
Rooms
Basement None
Interior
Interior Features Elevator, Laundry Hook-Up in Unit, Storage, Walk-In Closet(s)
Heating Radiant
Cooling Central Air
Fireplace Y
Appliance Range, Microwave, Dishwasher, Refrigerator, Washer, Dryer, Disposal
Laundry In Unit
Exterior
Exterior Feature Balcony, Outdoor Grill
Parking Features Attached
Garage Spaces 1.0
Community Features Elevator(s), Storage
View Y/N true
Building
Sewer Public Sewer
Water Lake Michigan
New Construction false
Schools
Elementary Schools Fairview Elementary School
Middle Schools Lincoln Junior High School
High Schools Prospect High School
School District 57, 57, 214
Others
Pets Allowed Cats OK, Dogs OK, Number Limit, Size Limit
HOA Fee Include Heat,Water,Gas,Parking,Insurance,TV/Cable,Exterior Maintenance,Lawn Care,Scavenger,Snow Removal
Ownership Condo
Special Listing Condition None
Read Less Info
Want to know what your home might be worth? Contact us for a FREE valuation!

Our team is ready to help you sell your home for the highest possible price ASAP
© 2025 Listings courtesy of MRED as distributed by MLS GRID. All Rights Reserved.
Bought with Burt Fujishima • Coldwell Banker Residential
GET MORE INFORMATION
REALTOR | Lic# 475125930






