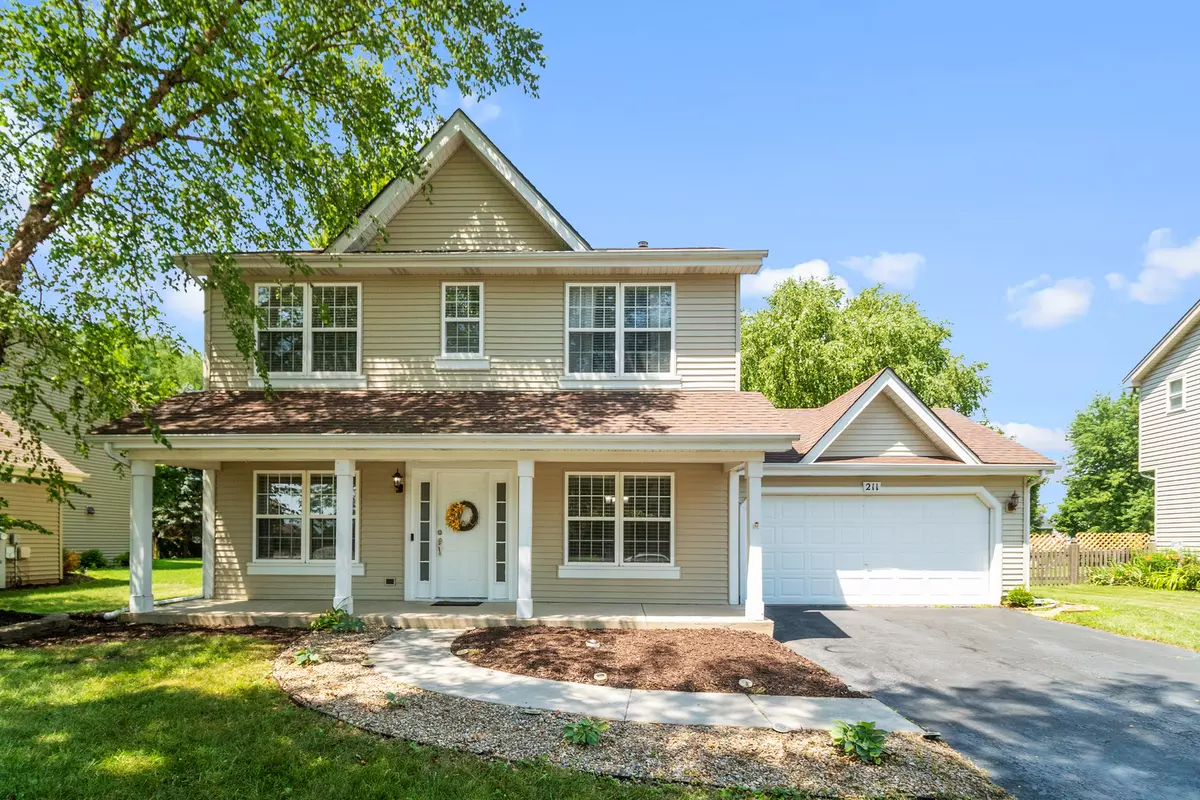$240,000
$244,900
2.0%For more information regarding the value of a property, please contact us for a free consultation.
3 Beds
2.5 Baths
1,566 SqFt
SOLD DATE : 12/15/2020
Key Details
Sold Price $240,000
Property Type Single Family Home
Sub Type Detached Single
Listing Status Sold
Purchase Type For Sale
Square Footage 1,566 sqft
Price per Sqft $153
Subdivision Victoria Meadows
MLS Listing ID 10794861
Sold Date 12/15/20
Style Traditional
Bedrooms 3
Full Baths 2
Half Baths 1
Year Built 1995
Annual Tax Amount $6,031
Tax Year 2019
Lot Size 10,890 Sqft
Lot Dimensions 70 X 153 X 70 X 156
Property Description
Welcome home to your updated 3 bedroom 2.1 bath home in award-winning Oswego School District 308! No HOA or SSA! Modern finishes include bamboo flooring, neutral wall colors, recessed lighting, updated kitchen with stainless steel appliances, and countertops. All the technology you're looking for at this home including Nest thermostat, security cameras (ring doorbell and floodlight camera on back of home), electronic lockset, updated light switches, and more. Spacious main bedroom with private bath, walk-in closet and nook perfect for a work-from-home desk! Newer siding, brand new AC unit! Beautiful open back yard with mature trees, shed, paver patio, and firepit are perfect for relaxing outside. HUGE front porch! Garage has been drywalled and the floor has recently been epoxied. Please note, projector, speakers, and related equipment are not included in the sale.
Location
State IL
County Kendall
Community Park, Curbs, Sidewalks, Street Lights
Rooms
Basement None
Interior
Interior Features Wood Laminate Floors, Second Floor Laundry, Walk-In Closet(s)
Heating Natural Gas, Forced Air
Cooling Central Air
Fireplace Y
Appliance Range, Dishwasher, Refrigerator, Stainless Steel Appliance(s)
Exterior
Exterior Feature Patio, Porch
Parking Features Attached
Garage Spaces 2.0
View Y/N true
Roof Type Asphalt
Building
Lot Description Mature Trees
Story 2 Stories
Sewer Public Sewer
Water Public
New Construction false
Schools
Elementary Schools Old Post Elementary School
Middle Schools Thompson Junior High School
High Schools Oswego High School
School District 308, 308, 308
Others
HOA Fee Include None
Ownership Fee Simple
Special Listing Condition None
Read Less Info
Want to know what your home might be worth? Contact us for a FREE valuation!

Our team is ready to help you sell your home for the highest possible price ASAP
© 2024 Listings courtesy of MRED as distributed by MLS GRID. All Rights Reserved.
Bought with Maribel Lopez • Keller Williams Infinity
GET MORE INFORMATION
REALTOR | Lic# 475125930






