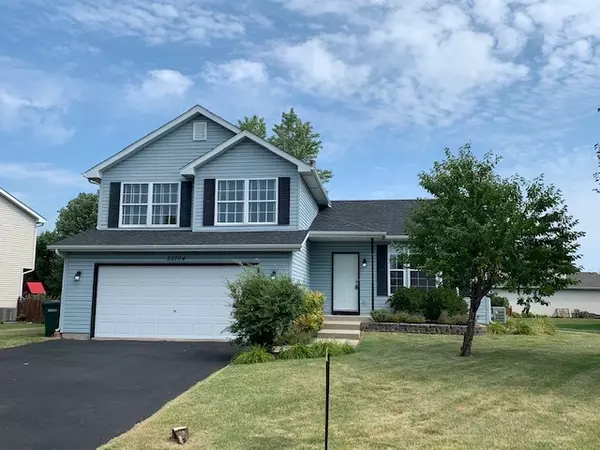$232,000
$234,900
1.2%For more information regarding the value of a property, please contact us for a free consultation.
3 Beds
1.5 Baths
1,756 SqFt
SOLD DATE : 09/30/2020
Key Details
Sold Price $232,000
Property Type Single Family Home
Sub Type Detached Single
Listing Status Sold
Purchase Type For Sale
Square Footage 1,756 sqft
Price per Sqft $132
Subdivision Hunters Crossing
MLS Listing ID 10812634
Sold Date 09/30/20
Style Quad Level
Bedrooms 3
Full Baths 1
Half Baths 1
HOA Fees $16/ann
Year Built 2001
Annual Tax Amount $5,967
Tax Year 2019
Lot Size 10,890 Sqft
Lot Dimensions 112X140X45X140
Property Description
THIS IS A VERY SPACIOUS QUAD LEVEL HOME THAT IS IN MOVE-IN CONDITION! HIGH VOLUME CEILINGS IN THE LIVING ROOM/KITCHEN/MASTER BEDROOM/BATH, OPEN KITCHEN/DINING AREA TO FAMILY ROOM. WOODBURNING BRICK FIREPLACE IN FAMILY ROOM WITH A GAS STARTER, MASTER BEDROOM WITH ADJOINING BATH. VERY NICE DECORATING WITH MOSTLY GREY WALLS/WHITE TRIM, 6 PANEL DOORS, HARDWOOD FLOORING IN KITCHEN/DINING AREA. SLIDING DOOR FROM DINING AREA TO LARGE DECK WHICH OVERLOOKS THE BIG BACK YARD. KITCHEN OFFERS WHITE CABINETRY AND STAINLESS APPLIANCES - PLANT SHELF BETWEEN KITCHEN & LIVING ROOM AND OVER THE ENTRY CLOSET. BASEMENT OFFERS A LOT OF STORAGE AREA. SOUGHT-AFTER NEIGHBORHOOD AND SCHOOLS SYSTEMS - DON'T MISS YOUR OPPORTUNITY!
Location
State IL
County Will
Community Park, Lake, Curbs, Sidewalks, Street Lights, Street Paved
Rooms
Basement Partial
Interior
Interior Features Vaulted/Cathedral Ceilings, Hardwood Floors
Heating Natural Gas, Forced Air
Cooling Central Air
Fireplaces Number 1
Fireplaces Type Wood Burning, Attached Fireplace Doors/Screen, Gas Starter
Fireplace Y
Appliance Range, Microwave, Dishwasher, Refrigerator, Washer, Dryer, Stainless Steel Appliance(s)
Exterior
Exterior Feature Deck, Storms/Screens
Parking Features Attached
Garage Spaces 2.0
View Y/N true
Roof Type Asphalt
Building
Lot Description Irregular Lot
Story Split Level w/ Sub
Foundation Concrete Perimeter
Sewer Public Sewer
Water Public
New Construction false
Schools
High Schools Minooka Community High School
School District 17, 17, 111
Others
HOA Fee Include Other
Ownership Fee Simple w/ HO Assn.
Special Listing Condition None
Read Less Info
Want to know what your home might be worth? Contact us for a FREE valuation!

Our team is ready to help you sell your home for the highest possible price ASAP
© 2025 Listings courtesy of MRED as distributed by MLS GRID. All Rights Reserved.
Bought with Suzanne Jeziorski • RE/MAX Ultimate Professionals
GET MORE INFORMATION
REALTOR | Lic# 475125930






