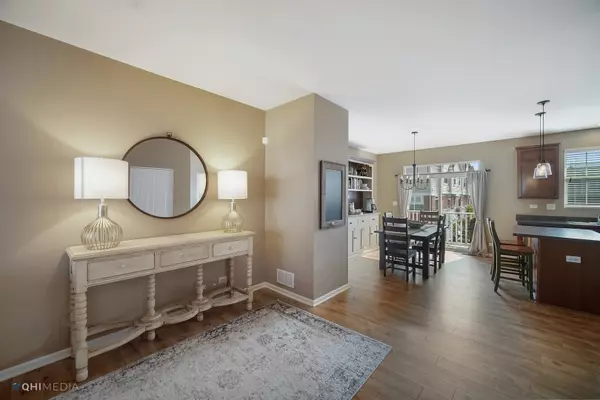$272,000
$274,900
1.1%For more information regarding the value of a property, please contact us for a free consultation.
2 Beds
2.5 Baths
1,726 SqFt
SOLD DATE : 09/30/2020
Key Details
Sold Price $272,000
Property Type Townhouse
Sub Type T3-Townhouse 3+ Stories
Listing Status Sold
Purchase Type For Sale
Square Footage 1,726 sqft
Price per Sqft $157
Subdivision Sheffield Square
MLS Listing ID 10809912
Sold Date 09/30/20
Bedrooms 2
Full Baths 2
Half Baths 1
HOA Fees $199/mo
Year Built 2012
Annual Tax Amount $8,285
Tax Year 2018
Lot Dimensions 32 X 52
Property Description
Home sweet home with beautiful court yard right outside the front door! Clark model offering 2 bedrooms, 2.5 baths, and lower level bonus room. Kitchen features upgraded 42" cabinets, island, stainless appliances, two pantries, and sliding doors from eating area to balcony. The wood laminate flooring & neutral colors throughout make this place so cozy! Oversized walk-in closet, and luxury master bathroom with white cabinets make for a bright and clean look in the master suite. Convenient 2nd floor laundry room. Second bedroom features an en suite private bath. Perfect sized loft space. Lower level bonus recreation room currently being used as an office. Stained rails with painted spindles. White trim and doors. Plenty of storage. Two car attached garage. Completely move-in-ready home! With just a short walk over to Metra Train, this is the perfect suburb townhome for a commuter. Additional parking available and easy access to the walking/biking path, park, & Centennial pool. This unit is tucked in back away from busy 153rd st! Schedule a showing to see all that this Sheffield Square townhome has to offer!
Location
State IL
County Cook
Rooms
Basement English
Interior
Interior Features Wood Laminate Floors, Second Floor Laundry, Laundry Hook-Up in Unit
Heating Natural Gas, Forced Air
Cooling Central Air
Fireplace N
Appliance Range, Microwave, Dishwasher, Refrigerator, Stainless Steel Appliance(s)
Exterior
Exterior Feature Balcony, Porch
Parking Features Attached
Garage Spaces 2.0
View Y/N true
Roof Type Asphalt
Building
Lot Description Common Grounds
Foundation Concrete Perimeter
Sewer Public Sewer
Water Public
New Construction false
Schools
Elementary Schools Orland Park Elementary School
Middle Schools Orland Junior High School
High Schools Carl Sandburg High School
School District 135, 135, 230
Others
Pets Allowed Cats OK, Dogs OK
HOA Fee Include Insurance,Exterior Maintenance,Lawn Care,Snow Removal
Ownership Fee Simple w/ HO Assn.
Special Listing Condition None
Read Less Info
Want to know what your home might be worth? Contact us for a FREE valuation!

Our team is ready to help you sell your home for the highest possible price ASAP
© 2025 Listings courtesy of MRED as distributed by MLS GRID. All Rights Reserved.
Bought with Kimberly Brehm • Crosstown Realtors, Inc.
GET MORE INFORMATION
REALTOR | Lic# 475125930






