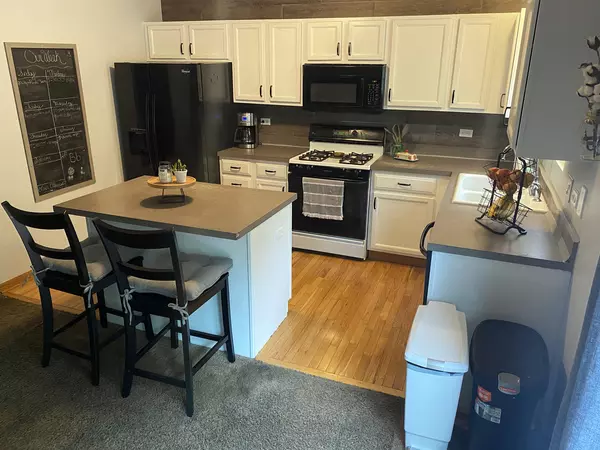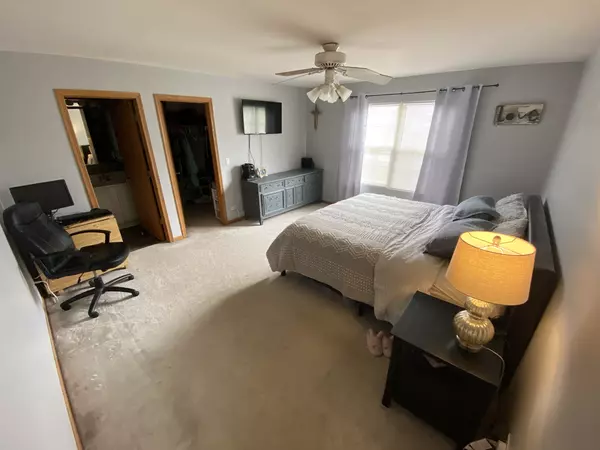$175,000
$175,000
For more information regarding the value of a property, please contact us for a free consultation.
3 Beds
2.5 Baths
1,638 SqFt
SOLD DATE : 10/30/2020
Key Details
Sold Price $175,000
Property Type Townhouse
Sub Type Townhouse-2 Story
Listing Status Sold
Purchase Type For Sale
Square Footage 1,638 sqft
Price per Sqft $106
Subdivision Painted Lakes
MLS Listing ID 10809004
Sold Date 10/30/20
Bedrooms 3
Full Baths 2
Half Baths 1
HOA Fees $196/mo
Year Built 1999
Annual Tax Amount $5,824
Tax Year 2019
Lot Dimensions 26 X 96
Property Description
The largest model available in Painted Lakes can now be yours! Step inside this rare, 3 bed/2.1 bath town home and you'll be greeted by 2306 sq ft of living space that you can soon call "home." The first level features a practical open floor plan and newly painted walls throughout. The kitchen has a ton of cabinet and counter-top space as well as a large island perfect for additional storage, cooking space, and eating. The kitchen opens up to a large living room featuring new windows (2019), a space perfect for entertaining. Off the living room you'll find a new sliding glass door (2019) leading to the deck and back yard which features a scenic, wooded lot. The second level features two large spare bedrooms, a spare full bath, and a huge master suit equip with a recently remodeled master bathroom (2019) & an enormous walk-in closet. The basement is finished and offers great living space as well as an office and a music room. This home also features a large mud room equip with laundry hookup (washer/dryer excluded), a two-car garage with a new smart garage door (2020), new roof and siding (2018), a refinished and painted deck (2019), a new smart Schlage door lock (2019), lots of natural light, and so much more. The location is great here- close to parks, shopping, dining, and I-94. Don't miss out!
Location
State IL
County Lake
Rooms
Basement Full, English
Interior
Interior Features Hardwood Floors, Laundry Hook-Up in Unit
Heating Natural Gas, Forced Air
Cooling Central Air
Fireplace N
Appliance Range, Microwave, Dishwasher, Refrigerator, Disposal
Exterior
Exterior Feature Deck
Parking Features Attached
Garage Spaces 2.0
Community Features Park
View Y/N true
Building
Lot Description Cul-De-Sac, Wooded
Sewer Public Sewer
Water Public
New Construction false
Schools
High Schools Lakes Community High School
School District 34, 34, 117
Others
Pets Allowed Cats OK, Dogs OK
HOA Fee Include Exterior Maintenance,Lawn Care,Snow Removal
Ownership Fee Simple w/ HO Assn.
Special Listing Condition None
Read Less Info
Want to know what your home might be worth? Contact us for a FREE valuation!

Our team is ready to help you sell your home for the highest possible price ASAP
© 2025 Listings courtesy of MRED as distributed by MLS GRID. All Rights Reserved.
Bought with Courtney Caraway • Gallery Realty Inc.
GET MORE INFORMATION
REALTOR | Lic# 475125930






