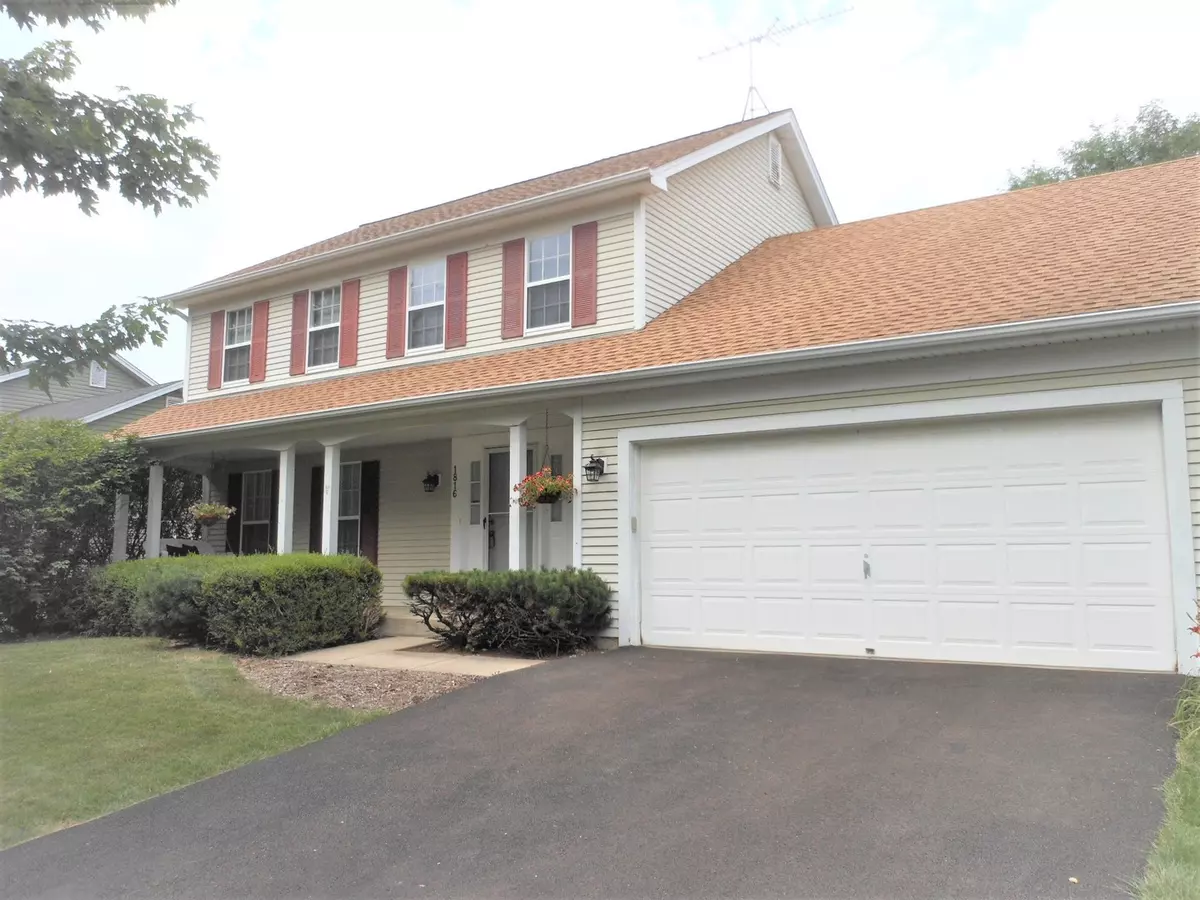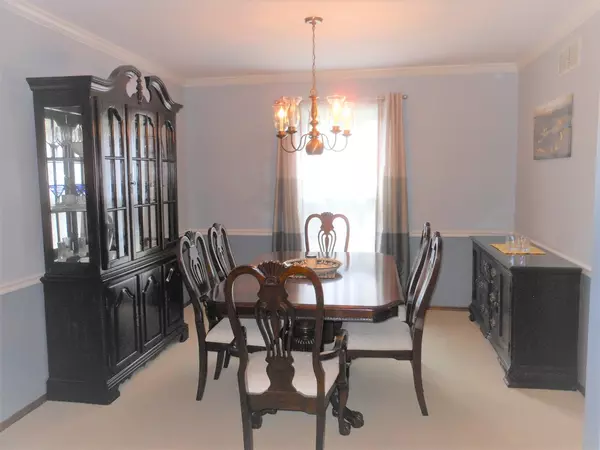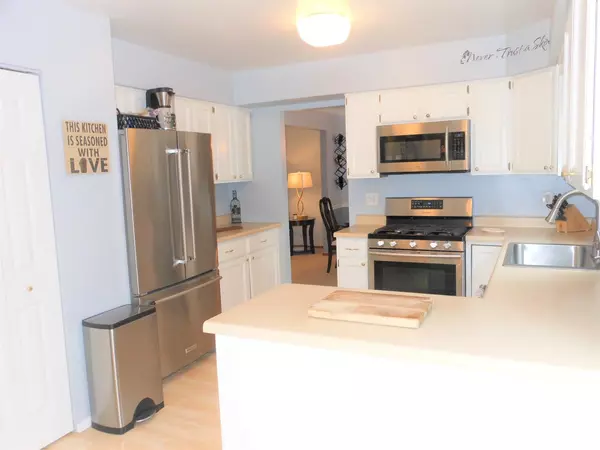$293,000
$289,900
1.1%For more information regarding the value of a property, please contact us for a free consultation.
3 Beds
2.5 Baths
1,882 SqFt
SOLD DATE : 09/15/2020
Key Details
Sold Price $293,000
Property Type Single Family Home
Sub Type Detached Single
Listing Status Sold
Purchase Type For Sale
Square Footage 1,882 sqft
Price per Sqft $155
Subdivision Cambridge East
MLS Listing ID 10804626
Sold Date 09/15/20
Style Traditional
Bedrooms 3
Full Baths 2
Half Baths 1
Year Built 1988
Annual Tax Amount $7,383
Tax Year 2019
Lot Size 8,015 Sqft
Lot Dimensions 71X114X72X109
Property Description
SHARP 2 STORY IN CAMBRIDGE EAST HAS SO MUCH TO OFFER! 3 BEDROOMS/2.1 BATHS - COVERED FRONT PORCH, LARGE LIVING ROOM OPENS TO THE DINING ROOM, KITCHEN WITH STAINLESS STEEL APPLIANCES AND SLIDING GLASS DOORS TO THE DECK & FENCED YARD. 1ST FLOOR FAMILY ROOM FEATURES A WOODBURNING FIREPLACE, MASTER BEDROOM WITH PRIVATE BATH & WALK-IN CLOSET, LAUNDRY CHUTE, NEWER FURNACE WITH APP TECHNOLOGY, UNFINISHED BASEMENT, ATTACHED 2 CAR GARAGE & NEW ASPHALT DRIVEWAY (2020). PARKS & GRADE SCHOOL NEAR BY. CLOSE TO BOTH ST. CHARLES AND GENEVA DOWNTOWN SHOPPING. A GREAT PLACE TO CALL HOME!
Location
State IL
County Kane
Rooms
Basement Partial
Interior
Heating Natural Gas, Forced Air
Cooling Central Air
Fireplaces Number 1
Fireplaces Type Wood Burning
Fireplace Y
Appliance Range, Microwave, Dishwasher, Refrigerator, Washer, Dryer, Disposal, Stainless Steel Appliance(s), Water Softener
Laundry Laundry Chute
Exterior
Exterior Feature Deck, Porch, Storms/Screens
Parking Features Attached
Garage Spaces 2.0
View Y/N true
Building
Story 2 Stories
Foundation Concrete Perimeter
Sewer Public Sewer
Water Public
New Construction false
Schools
Elementary Schools Munhall Elementary School
Middle Schools Wredling Middle School
High Schools St Charles East High School
School District 303, 303, 303
Others
HOA Fee Include None
Ownership Fee Simple
Special Listing Condition None
Read Less Info
Want to know what your home might be worth? Contact us for a FREE valuation!

Our team is ready to help you sell your home for the highest possible price ASAP
© 2024 Listings courtesy of MRED as distributed by MLS GRID. All Rights Reserved.
Bought with Lisa Lustro • Real People Realty, Inc.
GET MORE INFORMATION
REALTOR | Lic# 475125930






