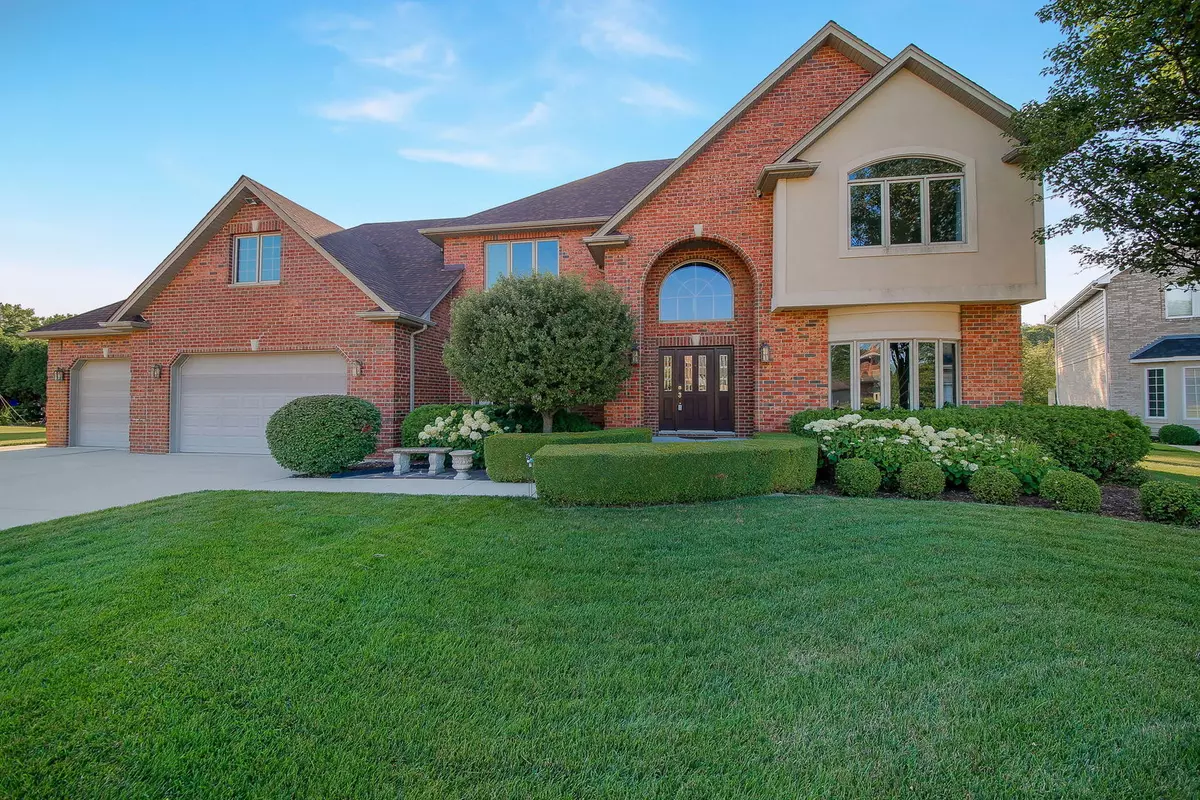$630,000
$645,000
2.3%For more information regarding the value of a property, please contact us for a free consultation.
4 Beds
3.5 Baths
2,820 SqFt
SOLD DATE : 09/30/2020
Key Details
Sold Price $630,000
Property Type Single Family Home
Sub Type Detached Single
Listing Status Sold
Purchase Type For Sale
Square Footage 2,820 sqft
Price per Sqft $223
Subdivision Indian Creek
MLS Listing ID 10784420
Sold Date 09/30/20
Style Colonial
Bedrooms 4
Full Baths 3
Half Baths 1
Year Built 1999
Annual Tax Amount $8,798
Tax Year 2019
Lot Size 9,543 Sqft
Lot Dimensions 42X37X100X144X138
Property Description
Gorgeous, ALL BRICK home located in a cul-de-sac backing to a wooded lot with LOW PROPERTY TAXES. Grand two story entrance with gleaming hardwood flooring throughout entire 1st and 2nd floor. Family room opens to eat-in-kitchen with a beautiful brick gas fireplace. Gorgeous kitchen with solid oak cabinets, granite countertops, tile back-splash, new stainless steel appliances, spacious center island with seating, LED recessed lighting, and double glass doors leading to the newly remodeled sun-room which boasts natural lighting with windows on three sides over looking the outdoor patio and over-sized private backyard with sprinkler system. The 1st floor also features a separate dining room, formal living room, laundry room, full bath, and a den which could also be a 5th bedroom. The 2nd floor features a stunning master bedroom with a double door entry, 10 ft. tray ceiling, large custom built walk-in closet and private luxurious bath featuring marble countertops, Jacuzzi tub, and beautiful tile shower. Three additional bedrooms, full bath, and walk-in attic with tons of storage space are on the 2nd level. Fully finished, newly remodeled basement offers LED recessed lighting, laminate flooring, full bath with steam room, and access to the 3.5 car garage. New water heater and sump pump installed this year! So many updates throughout!
Location
State IL
County Cook
Community Curbs, Sidewalks, Street Lights, Street Paved
Rooms
Basement Full
Interior
Interior Features Vaulted/Cathedral Ceilings, Sauna/Steam Room, Hardwood Floors, Wood Laminate Floors, First Floor Bedroom, First Floor Laundry, First Floor Full Bath, Built-in Features, Walk-In Closet(s)
Heating Natural Gas, Forced Air, Zoned
Cooling Central Air
Fireplaces Number 1
Fireplaces Type Gas Starter
Fireplace Y
Appliance Range, Dishwasher, Refrigerator, Washer, Dryer, Disposal, Stainless Steel Appliance(s), Range Hood
Laundry Gas Dryer Hookup, Sink
Exterior
Exterior Feature Patio
Parking Features Attached
Garage Spaces 3.5
View Y/N true
Roof Type Asphalt
Building
Lot Description Cul-De-Sac, Wooded, Mature Trees
Story 2 Stories
Foundation Concrete Perimeter
Sewer Public Sewer
Water Lake Michigan, Public
New Construction false
Schools
Elementary Schools Pleasantdale Elementary School
Middle Schools Pleasantdale Middle School
High Schools Lyons Twp High School
School District 107, 107, 204
Others
HOA Fee Include None
Ownership Fee Simple
Special Listing Condition None
Read Less Info
Want to know what your home might be worth? Contact us for a FREE valuation!

Our team is ready to help you sell your home for the highest possible price ASAP
© 2024 Listings courtesy of MRED as distributed by MLS GRID. All Rights Reserved.
Bought with John Nitti • National Assets Reatly, LLC
GET MORE INFORMATION
REALTOR | Lic# 475125930

