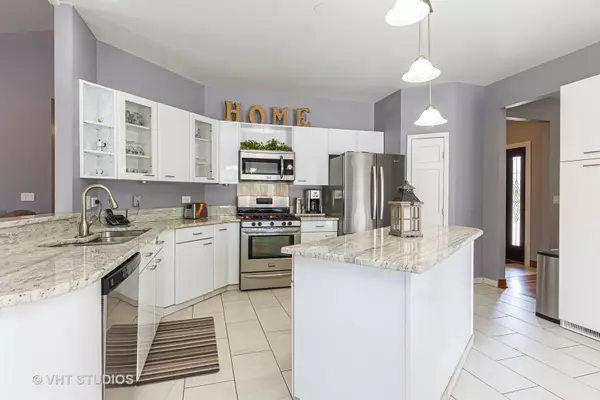$316,000
$325,000
2.8%For more information regarding the value of a property, please contact us for a free consultation.
3 Beds
3 Baths
2,218 SqFt
SOLD DATE : 09/08/2020
Key Details
Sold Price $316,000
Property Type Single Family Home
Sub Type Detached Single
Listing Status Sold
Purchase Type For Sale
Square Footage 2,218 sqft
Price per Sqft $142
Subdivision Harvest Run
MLS Listing ID 10783652
Sold Date 09/08/20
Style Ranch
Bedrooms 3
Full Baths 3
HOA Fees $19/ann
Year Built 2000
Annual Tax Amount $7,433
Tax Year 2019
Lot Size 0.418 Acres
Lot Dimensions 182 X 193 X 173 X 56
Property Description
GEM alert. This LIKE NEW, Meticulously Maintained RANCH home screams Pride of Ownership. An impressive OPEN FLOOR PLAN and beautifully updated, and located on a quiet cul-de-sac. Step onto the covered porch and through beautiful new PELLA entry doors. The entire first floor boasts SPACIOUS 9 ft. ceilings, and features new hardwood floors, ceramic tile, fresh paint, white trim and new light fixtures throughout. The generous kitchen is perfect for your gatherings, has plenty of cabinets and storage, granite counters and all Stainless Steal appliances. It opens to the fabulous Great Room with soaring vaulted ceilings and gas start/log fireplace. 2 sets of glass slider doors provide exits to the beautiful outdoor living spaces of 2 separate patios. The 17 x 11 Office w/french doors is on the main floor (could be used as a 4th bdrm., fitness, crafts), as well as the separate dining room, the 2nd bdrm. with walk-in closet and full bath, and the owners suite. Enter the master through french doors, and enjoy a large walk-in closet and beautifully updated bath with white cabinetry, a relaxing garden tub, separate walk-in shower, a water closet and dual vanities. The laundry room is nicely appointed just off of the garage, with great cabinets and desk area also. Entertaining will be a breeze in the generous open rec room with durable laminate flooring in the finished basement. The 3rd bedroom is also on lower level and has a very large walk-in closet and a full, on-trend bath with cool vanity, garden tub and walk in shower. LOW TAXES. GREAT LOCATION!!! Minutes to parks, CL Main Beach, bike paths, downtown, Randall Rd. corridor shopping, golf courses, Northwestern Hospital and much more. New Furnace/AC, humidifier, vinyl siding and more. MINT CONDITION.
Location
State IL
County Mc Henry
Community Park, Curbs, Sidewalks, Street Lights, Street Paved
Rooms
Basement Full
Interior
Interior Features Vaulted/Cathedral Ceilings, Hardwood Floors, Wood Laminate Floors, First Floor Bedroom, First Floor Laundry, First Floor Full Bath, Built-in Features, Walk-In Closet(s)
Heating Natural Gas, Forced Air
Cooling Central Air
Fireplaces Number 1
Fireplaces Type Wood Burning, Gas Log
Fireplace Y
Appliance Range, Microwave, Dishwasher, Refrigerator, Washer, Dryer, Disposal, Stainless Steel Appliance(s)
Laundry Sink
Exterior
Exterior Feature Patio, Porch
Parking Features Attached
Garage Spaces 2.0
View Y/N true
Roof Type Asphalt
Building
Lot Description Cul-De-Sac, Landscaped, Mature Trees
Story 1 Story
Sewer Public Sewer
Water Public
New Construction false
Schools
School District 47, 47, 155
Others
HOA Fee Include Insurance,Other
Ownership Fee Simple w/ HO Assn.
Special Listing Condition None
Read Less Info
Want to know what your home might be worth? Contact us for a FREE valuation!

Our team is ready to help you sell your home for the highest possible price ASAP
© 2024 Listings courtesy of MRED as distributed by MLS GRID. All Rights Reserved.
Bought with Kim Keefe • Keefe Real Estate Inc
GET MORE INFORMATION
REALTOR | Lic# 475125930






