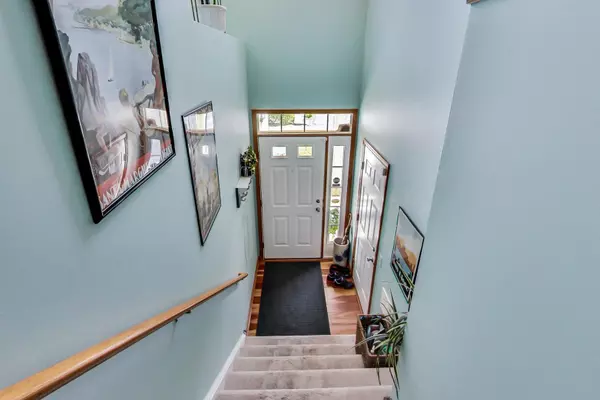$233,000
$239,900
2.9%For more information regarding the value of a property, please contact us for a free consultation.
2 Beds
2 Baths
2,092 SqFt
SOLD DATE : 10/16/2020
Key Details
Sold Price $233,000
Property Type Condo
Sub Type Condo
Listing Status Sold
Purchase Type For Sale
Square Footage 2,092 sqft
Price per Sqft $111
Subdivision Stonegate West
MLS Listing ID 10790949
Sold Date 10/16/20
Bedrooms 2
Full Baths 2
HOA Fees $266/mo
Year Built 2006
Annual Tax Amount $6,268
Tax Year 2019
Lot Dimensions COMMON
Property Description
It's all about the natural light and views! Largest townhome floorplan (2092 Sq. Ft) 2nd floor ranch in the Stonegate West Carriage Homes. Home is situated on corner lot with no immediate buildings for enhanced privacy and views! Majority of living space wrapped in southern and western exposure with mature trees that offer beautiful 4 season of views with changing light diffusing into home. Western view with mature trees overlooking park for spectacular sunsets. Den with wood sliding French doors can easily be converted to third bedroom. Upgraded wood floor in dining room and kitchen. Bonus room/Loft (currently presented as home gym) can be situated as home office or flex/play room. Huge master bedroom, tray ceiling, sitting area, walk-in closet. Large 2nd bedroom with walk-in closet. Kitchen has new stainless-steel appliances: Upgraded Refrigerator 12.2016, Microwave, Range and Dishwasher 7.2020. Home has vaulted ceilings, great storage, 2 car garage, close to I-88. You will also enjoy the clubhouse, pool oasis, gym and walking paths in park with fitness trail.
Location
State IL
County Kane
Rooms
Basement None
Interior
Interior Features Vaulted/Cathedral Ceilings, Hardwood Floors, Laundry Hook-Up in Unit, Storage, Walk-In Closet(s)
Heating Natural Gas
Cooling Central Air
Fireplace N
Appliance Range, Dishwasher, Refrigerator, Washer, Dryer, Disposal, Stainless Steel Appliance(s)
Laundry Gas Dryer Hookup, In Unit
Exterior
Exterior Feature Balcony
Parking Features Attached
Garage Spaces 2.0
Community Features Health Club, Park, Party Room, Sundeck, Pool
View Y/N true
Roof Type Asphalt
Building
Lot Description Park Adjacent
Foundation Concrete Perimeter
Sewer Public Sewer
Water Public
New Construction false
Schools
Elementary Schools Mabel Odonnell Elementary School
Middle Schools C F Simmons Middle School
High Schools East High School
School District 131, 131, 131
Others
Pets Allowed Cats OK, Dogs OK
HOA Fee Include Insurance,Clubhouse,Exercise Facilities,Pool,Exterior Maintenance,Lawn Care,Snow Removal
Ownership Condo
Special Listing Condition None
Read Less Info
Want to know what your home might be worth? Contact us for a FREE valuation!

Our team is ready to help you sell your home for the highest possible price ASAP
© 2024 Listings courtesy of MRED as distributed by MLS GRID. All Rights Reserved.
Bought with Kimberly Grant • john greene, Realtor
GET MORE INFORMATION
REALTOR | Lic# 475125930






