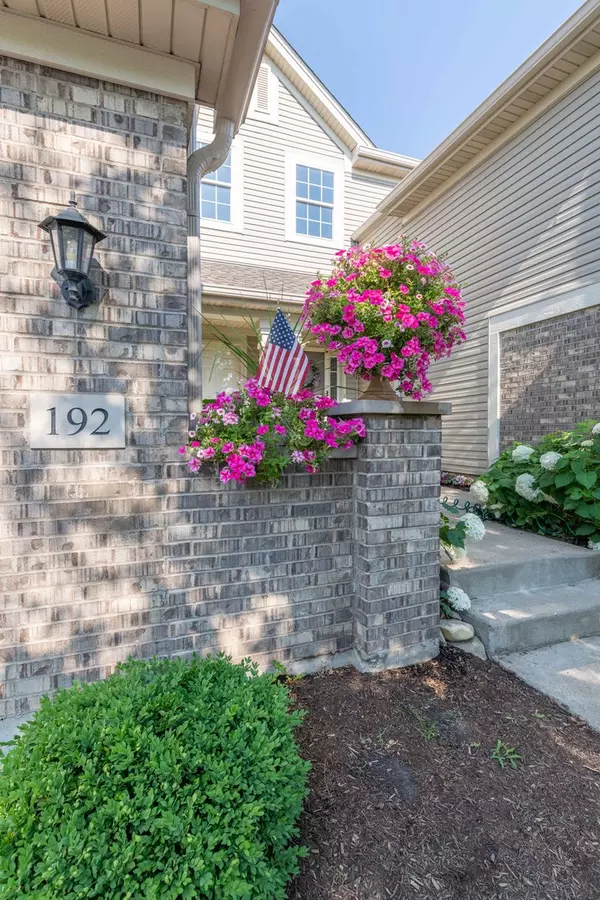$258,000
$259,900
0.7%For more information regarding the value of a property, please contact us for a free consultation.
3 Beds
3 Baths
2,023 SqFt
SOLD DATE : 11/23/2020
Key Details
Sold Price $258,000
Property Type Townhouse
Sub Type T3-Townhouse 3+ Stories
Listing Status Sold
Purchase Type For Sale
Square Footage 2,023 sqft
Price per Sqft $127
Subdivision River Mist On The Fox
MLS Listing ID 10776222
Sold Date 11/23/20
Bedrooms 3
Full Baths 2
Half Baths 2
HOA Fees $275/mo
Year Built 2003
Annual Tax Amount $6,667
Tax Year 2018
Lot Dimensions 72X28
Property Description
This attached home offers 3 bedrooms, 2 full baths & 2 half baths, & a FULL FINISHED BASEMENT! BRAND NEW PAINT!! Upon entering the home, you will immediately take note of the STUNNING VOLUME CEILING! The living room & dining room are spacious, and GREAT for entertaining! The kitchen includes a multitude of cabinets offering lots of STORAGE SPACE as well as an adorable BREAKFAST BAR! The living room features a beautiful GAS LOG FIREPLACE with bright and expansive windows throughout! The master bedroom includes a walk in closet & a LUXURIOUS master bath with a garden tub, separate shower, & DUAL 42" vanities! The FINISHED BASEMENT includes a family room, a uniquely finished rustic bar, and an OFFICE AREA! The 1/2 bath located in the basement is unique & features a beautiful barn door, the basement also has plenty of room for STORAGE! The FINISHED GARAGE features an epoxy floor, flat screen TV w/ surround sound & built in cabinet with work space. HOA responsible for snow removal, yard maintenance, roof, siding, and trim. This home is ready for new owners!!
Location
State IL
County Kendall
Rooms
Basement Full
Interior
Interior Features Vaulted/Cathedral Ceilings, Bar-Dry, Laundry Hook-Up in Unit, Storage, Walk-In Closet(s)
Heating Natural Gas, Forced Air
Cooling Central Air
Fireplaces Number 1
Fireplaces Type Gas Log
Fireplace Y
Appliance Range, Microwave, Dishwasher, Refrigerator, Disposal
Laundry In Unit
Exterior
Exterior Feature Deck
Parking Features Attached
Garage Spaces 2.0
View Y/N true
Roof Type Asphalt
Building
Lot Description Nature Preserve Adjacent, Landscaped, Pond(s), Water View
Foundation Concrete Perimeter
Sewer Public Sewer
Water Public
New Construction false
Schools
Elementary Schools Fox Chase Elementary School
Middle Schools Thompson Junior High School
High Schools Oswego High School
School District 308, 308, 308
Others
Pets Allowed Cats OK, Dogs OK
HOA Fee Include Insurance,Exterior Maintenance,Lawn Care,Snow Removal
Ownership Fee Simple w/ HO Assn.
Special Listing Condition None
Read Less Info
Want to know what your home might be worth? Contact us for a FREE valuation!

Our team is ready to help you sell your home for the highest possible price ASAP
© 2024 Listings courtesy of MRED as distributed by MLS GRID. All Rights Reserved.
Bought with Daniel Dhooghe • Action Team Realty
GET MORE INFORMATION
REALTOR | Lic# 475125930






