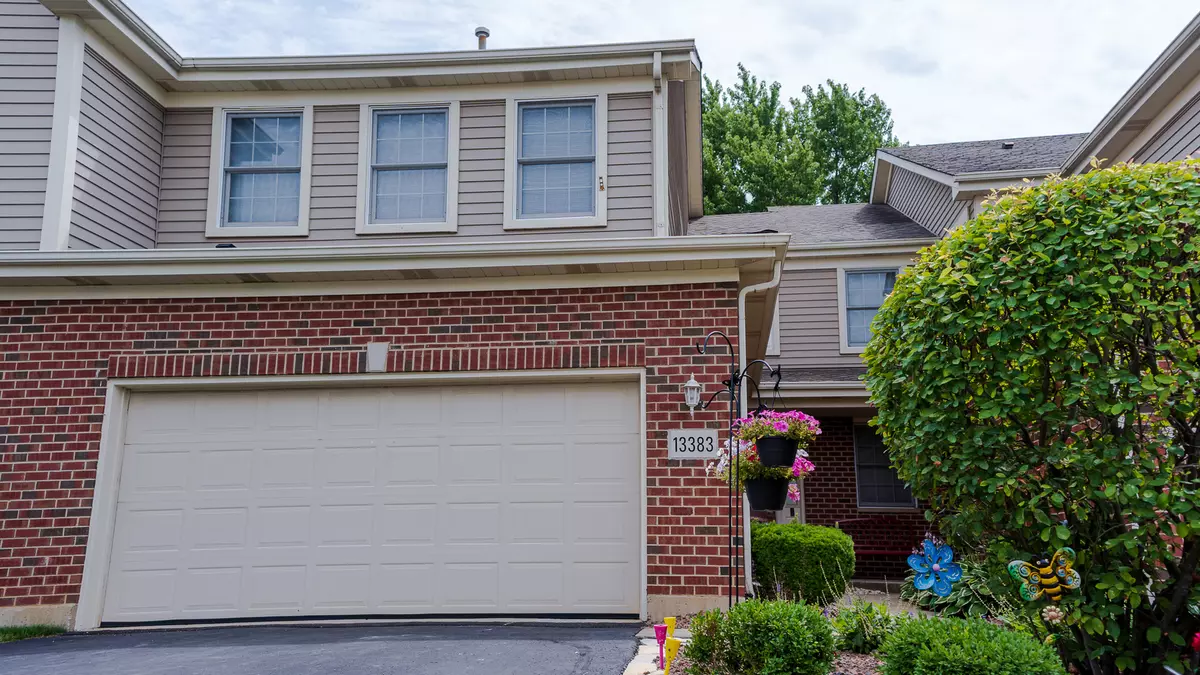$289,250
$299,000
3.3%For more information regarding the value of a property, please contact us for a free consultation.
3 Beds
3.5 Baths
1,900 SqFt
SOLD DATE : 09/12/2020
Key Details
Sold Price $289,250
Property Type Townhouse
Sub Type Townhouse-2 Story
Listing Status Sold
Purchase Type For Sale
Square Footage 1,900 sqft
Price per Sqft $152
Subdivision Forest Ridge
MLS Listing ID 10786974
Sold Date 09/12/20
Bedrooms 3
Full Baths 3
Half Baths 1
HOA Fees $319/mo
Year Built 2007
Annual Tax Amount $6,003
Tax Year 2018
Lot Dimensions COMMON
Property Description
Beautiful townhome in the Forest Ridge of West Gate Valley neighborhood. This 3 bedroom, 3.1 bathroom boasts 1900 square feet, with multiple living options and an outdoor deck with a POND VIEW. The first floor has been renovated with new hardwood floors, freshly paint walls and a new backsplash. The living room has soaring ceilings anchored by one of the gas burning fireplaces. First floor has a private entry to the garage with a mudroom that includes storage and cabinets, perfect for the winter months. Head upstairs to the three large bedrooms and two full bathrooms. The primary bedroom is oversized space with a bonus office nook. The primary closet features custom Elfa closet system with additional to shelves to make the space yours. Going to the basement, you'll notice how quiet the lower level offers, ideal for movies and game night with a dry bar and second gas burning fireplace. The downstairs also offers a full bathroom the 4 head rain and steam shower. Unbeatable location in Palos Height that offers close proximity to Lake Katherine, shops and three nature preserves.
Location
State IL
County Cook
Rooms
Basement Full
Interior
Interior Features Vaulted/Cathedral Ceilings, Skylight(s), Bar-Dry, Hardwood Floors
Heating Natural Gas, Forced Air
Cooling Central Air
Fireplaces Number 2
Fireplaces Type Gas Log, Gas Starter, Ventless
Fireplace Y
Appliance Double Oven, Microwave, Dishwasher, Refrigerator, Bar Fridge, Washer, Dryer, Stainless Steel Appliance(s), Wine Refrigerator
Exterior
Exterior Feature Deck, Patio
Parking Features Attached
Garage Spaces 2.0
View Y/N true
Roof Type Asphalt
Building
Lot Description Common Grounds, Pond(s)
Foundation Concrete Perimeter
Sewer Sewer-Storm
Water Lake Michigan, Public
New Construction false
Schools
Elementary Schools Chippewa Elementary School
Middle Schools Independence Junior High School
High Schools A B Shepard High School (Campus
School District 128, 128, 218
Others
Pets Allowed Cats OK, Dogs OK, Number Limit, Size Limit
HOA Fee Include Insurance,Exterior Maintenance,Lawn Care,Scavenger,Snow Removal
Ownership Condo
Special Listing Condition List Broker Must Accompany
Read Less Info
Want to know what your home might be worth? Contact us for a FREE valuation!

Our team is ready to help you sell your home for the highest possible price ASAP
© 2025 Listings courtesy of MRED as distributed by MLS GRID. All Rights Reserved.
Bought with Corvet Williams • Redfin Corporation
GET MORE INFORMATION
REALTOR | Lic# 475125930






