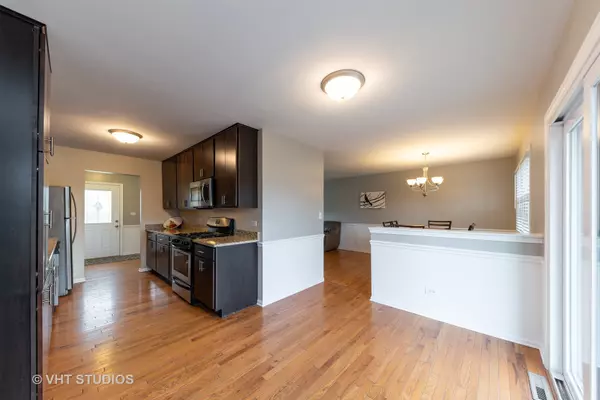$306,000
$324,900
5.8%For more information regarding the value of a property, please contact us for a free consultation.
4 Beds
2.5 Baths
2,335 SqFt
SOLD DATE : 10/30/2020
Key Details
Sold Price $306,000
Property Type Single Family Home
Sub Type Detached Single
Listing Status Sold
Purchase Type For Sale
Square Footage 2,335 sqft
Price per Sqft $131
Subdivision Woodview Manor
MLS Listing ID 10770584
Sold Date 10/30/20
Style Tri-Level
Bedrooms 4
Full Baths 2
Half Baths 1
Year Built 1971
Annual Tax Amount $8,760
Tax Year 2018
Lot Size 9,801 Sqft
Lot Dimensions 9803
Property Description
This tastefully updated Woodview Manor home is located on a cul-de-sac and welcomes you with natural sunlight throughout. Enjoy your updated kitchen (2015) with dark cabinets, granite countertops, and stainless steel appliances as well as a breakfast nook that overlooks your beautifully landscaped and fully fenced backyard. This home comes with 4 bedrooms, all located on the 2nd level, with hardwood floors. The master bedroom has two closets, one a walk-in, and an updated master bath. The second bathroom has been updated and is located on the 2nd level. A spacious family room is located downstairs, as well as an updated half bath and laundry room. Additional updates include a new roof and new central a/c compressor (2015), new sliding glass doors (2018), and new 50 gal water heater (2019). House has been freshly painted throughout. Ideally located, close to parks, schools, highways, shopping and more. Make this house your home today!
Location
State IL
County Cook
Community Curbs, Sidewalks, Street Lights, Street Paved
Rooms
Basement Partial
Interior
Interior Features Hardwood Floors, Walk-In Closet(s)
Heating Natural Gas, Forced Air
Cooling Central Air
Fireplace N
Appliance Range, Microwave, Dishwasher, Refrigerator, Washer, Dryer, Disposal, Stainless Steel Appliance(s)
Laundry In Unit, Sink
Exterior
Exterior Feature Deck, Patio
Parking Features Attached
Garage Spaces 2.0
View Y/N true
Roof Type Asphalt
Building
Lot Description Cul-De-Sac, Fenced Yard
Story Split Level
Foundation Concrete Perimeter
Sewer Public Sewer
Water Lake Michigan
New Construction false
Schools
Elementary Schools Robert Frost Elementary School
Middle Schools Oliver W Holmes Middle School
High Schools Wheeling High School
School District 21, 21, 214
Others
HOA Fee Include None
Ownership Fee Simple
Special Listing Condition None
Read Less Info
Want to know what your home might be worth? Contact us for a FREE valuation!

Our team is ready to help you sell your home for the highest possible price ASAP
© 2025 Listings courtesy of MRED as distributed by MLS GRID. All Rights Reserved.
Bought with Kelly Halligan • Mark Allen Realty, LLC
GET MORE INFORMATION
REALTOR | Lic# 475125930






