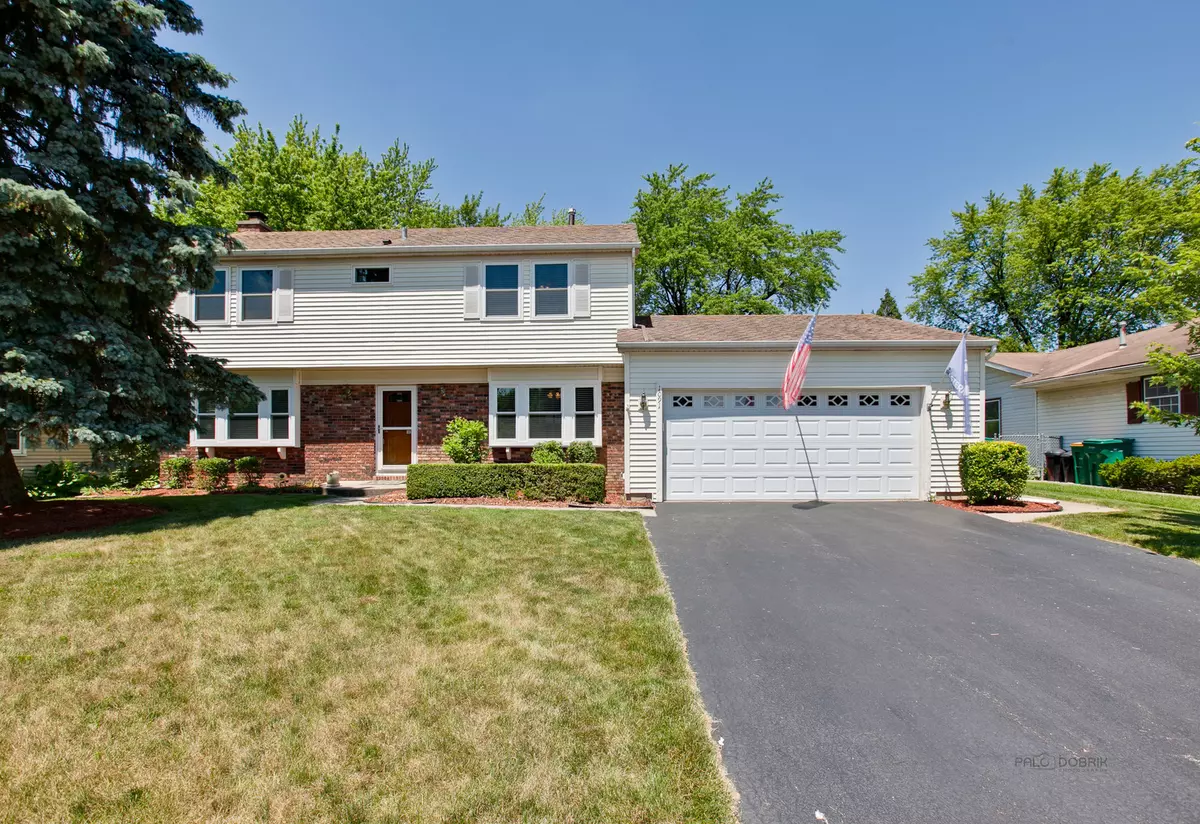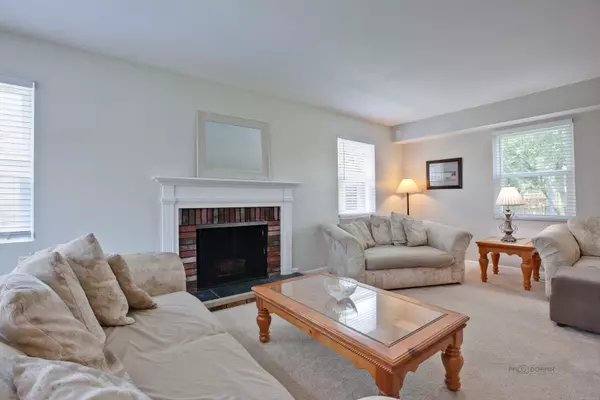$370,000
$389,000
4.9%For more information regarding the value of a property, please contact us for a free consultation.
4 Beds
2.5 Baths
2,136 SqFt
SOLD DATE : 08/28/2020
Key Details
Sold Price $370,000
Property Type Single Family Home
Sub Type Detached Single
Listing Status Sold
Purchase Type For Sale
Square Footage 2,136 sqft
Price per Sqft $173
Subdivision Strathmore
MLS Listing ID 10765562
Sold Date 08/28/20
Style Traditional
Bedrooms 4
Full Baths 2
Half Baths 1
Year Built 1973
Annual Tax Amount $11,459
Tax Year 2018
Lot Size 8,772 Sqft
Lot Dimensions 8773
Property Description
Hurry before you miss out on this perfect updated and open Gramercy model in desirable Strathmore! These are hard to find for a reason! This home boasts a friendly curb appeal that matches its smile inside as you enter the foyer! Walk into the spacious living room to enjoy those nights by the fire and family games. A formal dining room has access to the kitchen and family room for a functional layout! A fabulous kitchen was remodeled and opened up to full enjoy and take advantage of dreamy counterspace and an unbelievable pantry! Huge mudroom perfect for our Chicago winters with a newer washer/dryer and access to the side yard for fun backyard toys. Upstairs features a gorgeous master suite with wall to wall closet space rare in these models and an ensuite bath recently remodeled to maximize on storage, custom tile and so much light! Three huge guest bedrooms with oodles of closet space share a full bath, linen closet, and more! The FINISHED basement features a perfect office or extra bedroom, a huge recreation area for the perfect play space, a separate storage area for those costco runs and kid's memorabilia for the next 20 years, not to mention a newer HVAC system, water heater, sump pump and battery back up, roof, windows, and driveway! What else can you ask for? Oh yeah, a huge backyard, a gas line hookup for Dad's new grill, and a patio to entertain an outdoor gathering! Pair that with sidewalks, a block to the nature preserve bike path, a blocks walk to school, and I am pretty sure you have a winner! Dont miss our virtual video linked above for a full feature walk through!
Location
State IL
County Lake
Community Park, Pool, Curbs, Sidewalks, Street Lights, Street Paved
Rooms
Basement Full
Interior
Interior Features Wood Laminate Floors, First Floor Laundry, Built-in Features
Heating Natural Gas, Forced Air
Cooling Central Air
Fireplaces Number 1
Fireplaces Type Wood Burning
Fireplace Y
Appliance Microwave, Dishwasher, Refrigerator, Washer, Dryer, Disposal, Cooktop, Built-In Oven
Laundry In Unit, Sink
Exterior
Exterior Feature Patio
Parking Features Attached
Garage Spaces 2.0
View Y/N true
Roof Type Asphalt
Building
Lot Description Landscaped, Mature Trees
Story 2 Stories
Foundation Concrete Perimeter
Sewer Public Sewer
Water Lake Michigan
New Construction false
Schools
Elementary Schools Ivy Hall Elementary School
Middle Schools Twin Groves Middle School
High Schools Adlai E Stevenson High School
School District 96, 96, 125
Others
HOA Fee Include None
Ownership Fee Simple
Special Listing Condition None
Read Less Info
Want to know what your home might be worth? Contact us for a FREE valuation!

Our team is ready to help you sell your home for the highest possible price ASAP
© 2025 Listings courtesy of MRED as distributed by MLS GRID. All Rights Reserved.
Bought with Jane Lee • RE/MAX Top Performers
GET MORE INFORMATION
REALTOR | Lic# 475125930






