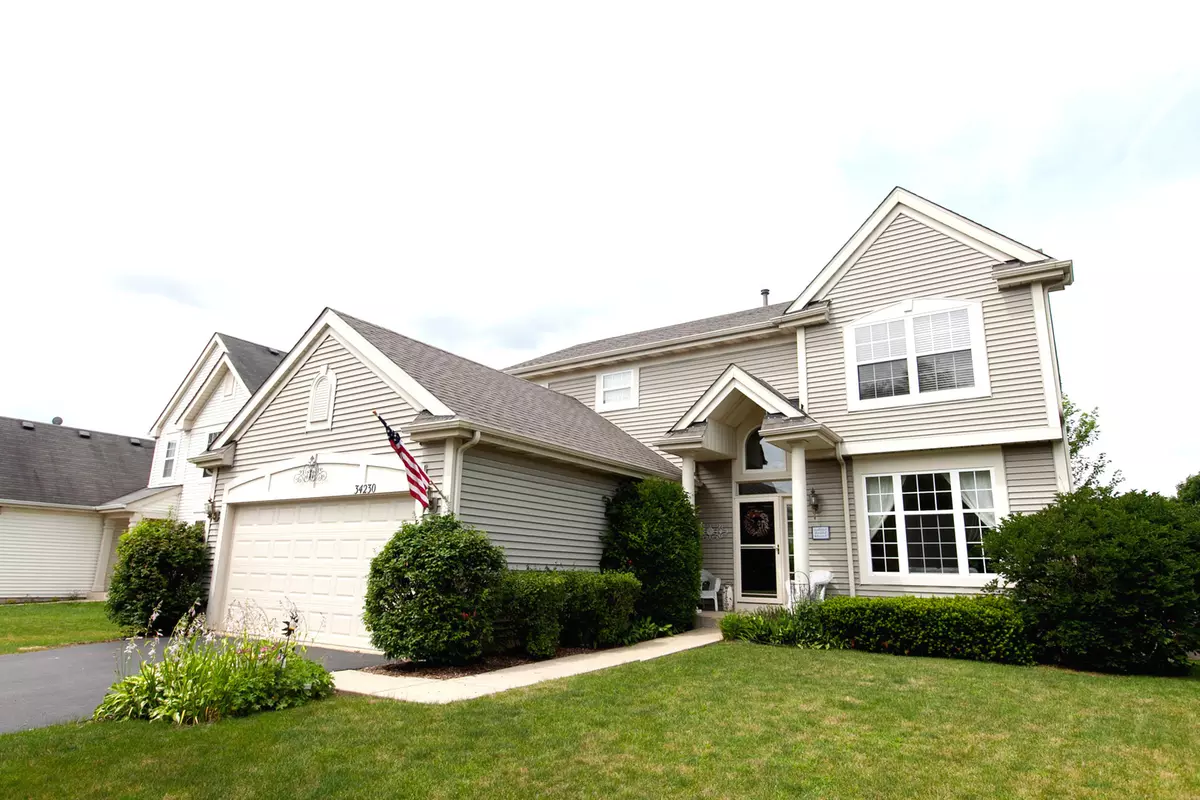$240,000
$239,000
0.4%For more information regarding the value of a property, please contact us for a free consultation.
4 Beds
2.5 Baths
2,254 SqFt
SOLD DATE : 09/11/2020
Key Details
Sold Price $240,000
Property Type Single Family Home
Sub Type Detached Single
Listing Status Sold
Purchase Type For Sale
Square Footage 2,254 sqft
Price per Sqft $106
Subdivision Prairie Pointe
MLS Listing ID 10785386
Sold Date 09/11/20
Style Colonial
Bedrooms 4
Full Baths 2
Half Baths 1
Year Built 2002
Annual Tax Amount $5,860
Tax Year 2019
Lot Size 6,534 Sqft
Lot Dimensions 59X120
Property Description
Feel at Home Instantly..Inviting 2 Sty Entry. Living Rm Bright w/Windows; Welcomes the Natural Sunlight. Separate Formal Dining Rm for those Special Gatherings. Desired Open Concept Kitchen/Family Rm Design. Deluxe Eat-in Kitchen, Wood Cabinetry, Hardwood Floors, Stainless Steel Appliances. Spacious Family Room is highlighted by a Wood Burning Fireplace for Those Cool, Crisp Evenings. Retreat to a Lovely Landscaped Patio from a Set of Sliding Glass Doors and Enjoy the Private Fenced Yard; Perfect for Fun Times, or Quiet Moments. Master Suite w/Walk-in Closet, Luxury Master Bath w/Double Sinks, Separate Shower, and Soaking Tub. Generous Additional Bedrooms Share a Full-Sized Bath. Large Utility Rm W/Newer Washer/Dryer. Spacious Unfinished Basement Makes for Great Storage/Exercise/ Additional Rec Room; Customize your Way. A Home much Loved w/ Many Newer Improvements... w/New Roof, Garage & Storm Doors, Fence, Some Newer Windows, Custom Window Treatments, Sump Pump, Disposal, New Thermostat, Fixtures/Ceiling Fans and More..Be Impressed in Sought After Prairie Pointe Neighborhood... Nearby Park. Forest Preserves. Top Rated Schools. Lower Taxes.
Location
State IL
County Lake
Community Park, Curbs, Sidewalks, Street Lights, Street Paved
Rooms
Basement Partial
Interior
Interior Features Vaulted/Cathedral Ceilings, Hardwood Floors, First Floor Laundry, Walk-In Closet(s)
Heating Natural Gas, Forced Air
Cooling Central Air
Fireplaces Number 1
Fireplaces Type Wood Burning, Gas Starter
Fireplace Y
Appliance Range, Microwave, Dishwasher, Refrigerator, Washer, Dryer, Disposal, Stainless Steel Appliance(s)
Laundry None
Exterior
Exterior Feature Patio
Parking Features Attached
Garage Spaces 2.0
View Y/N true
Roof Type Asphalt
Building
Lot Description Fenced Yard, Landscaped
Story 2 Stories
Foundation Concrete Perimeter
Sewer Public Sewer
Water Public
New Construction false
Schools
Elementary Schools Big Hollow School
Middle Schools Big Hollow School
High Schools Grant Community High School
School District 38, 38, 124
Others
HOA Fee Include None
Ownership Fee Simple w/ HO Assn.
Special Listing Condition None
Read Less Info
Want to know what your home might be worth? Contact us for a FREE valuation!

Our team is ready to help you sell your home for the highest possible price ASAP
© 2025 Listings courtesy of MRED as distributed by MLS GRID. All Rights Reserved.
Bought with Summer Gerber • d'aprile properties
GET MORE INFORMATION
REALTOR | Lic# 475125930






