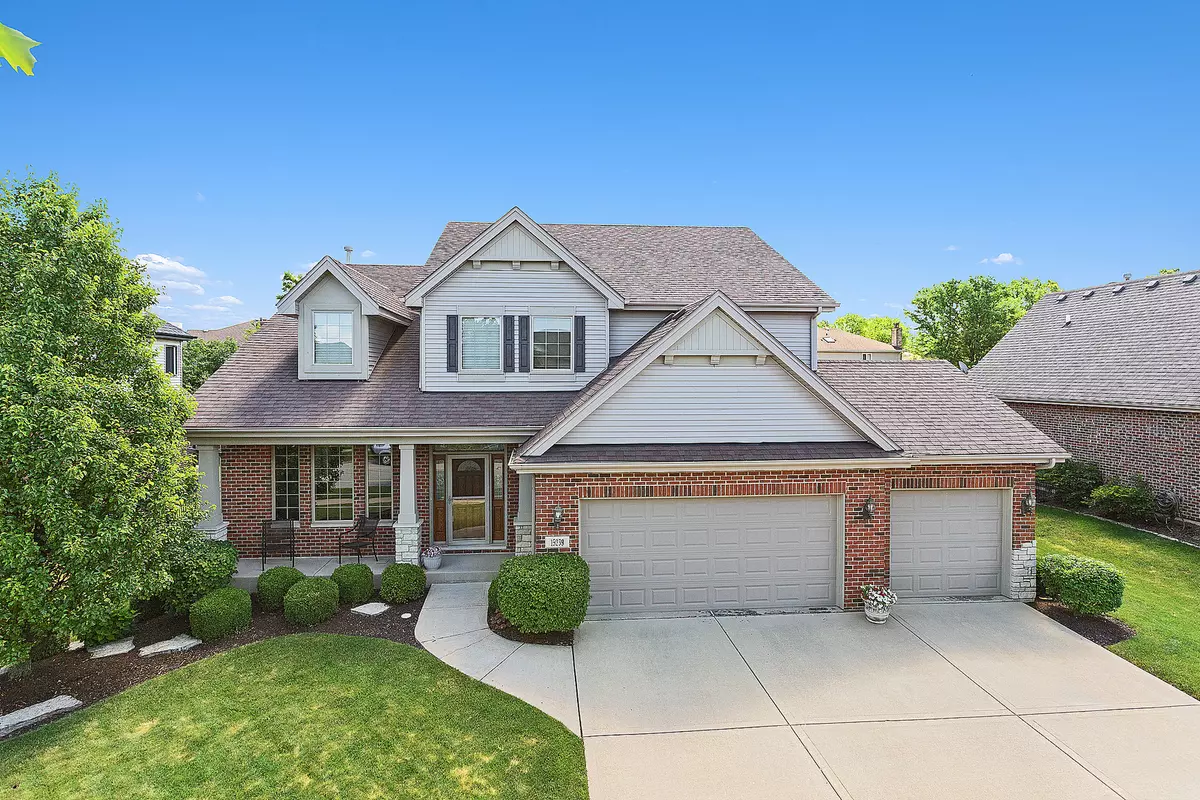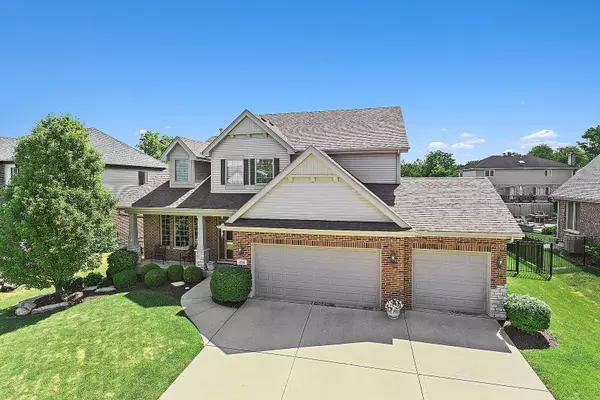$418,000
$424,900
1.6%For more information regarding the value of a property, please contact us for a free consultation.
4 Beds
2.5 Baths
2,900 SqFt
SOLD DATE : 08/27/2020
Key Details
Sold Price $418,000
Property Type Single Family Home
Sub Type Detached Single
Listing Status Sold
Purchase Type For Sale
Square Footage 2,900 sqft
Price per Sqft $144
Subdivision Creekside Estates South
MLS Listing ID 10785164
Sold Date 08/27/20
Style Traditional
Bedrooms 4
Full Baths 2
Half Baths 1
HOA Fees $33/ann
Year Built 2007
Annual Tax Amount $11,921
Tax Year 2019
Lot Size 10,890 Sqft
Lot Dimensions 80X135
Property Description
Beautiful home quietly tucked away in a prime location only minutes from I-355. A spectacular backyard with plenty of privacy and UPDATED kitchen cabinetry. Radiant heat in the full basement and 3 car garage which is a feature not often found in this price point! This residence is the perfect blend of classic and timeless design. Impressive curb appeal with traditional architectural design that will transcend the ages and verdant landscaping. Welcoming two story foyer opens into an impeccably maintained residence that exudes warmth throughout. Neutral decor with an emphasis on timeless elegance. Formal living room and dining rooms perfect for entertaining on a grand scale. Large kitchen with UPDATED cabinetry, gleaming hardwood flooring and always on (recirculating hot water), plenty of counter space, island, walk in pantry and separate eating area. Comfortable family room with beautiful gas fireplace and elongated mantel. Lovely master suite is the ultimate place for relaxation with dual walk-in closets, private bathroom featuring 2 separate vanities, separate shower, private water closet and corner tub. Spacious bedrooms with great closet space and plush wall to wall carpeting. Minutes to shopping, dining, Metra, world renowned golf courses, parks and schools. Shows like a model, wonderful offering in this price point. Schedule your private showing today.
Location
State IL
County Will
Community Park, Curbs, Sidewalks, Street Lights, Street Paved
Rooms
Basement Full
Interior
Interior Features Vaulted/Cathedral Ceilings, Hardwood Floors, Heated Floors, Built-in Features, Walk-In Closet(s)
Heating Natural Gas, Forced Air, Radiant
Cooling Central Air
Fireplaces Number 1
Fireplaces Type Gas Log, Gas Starter
Fireplace Y
Appliance Double Oven, Microwave, Dishwasher, Refrigerator, Washer, Dryer, Disposal
Laundry Gas Dryer Hookup, In Unit, Sink
Exterior
Exterior Feature Patio, Porch, Storms/Screens
Parking Features Attached
Garage Spaces 3.0
View Y/N true
Roof Type Asphalt
Building
Lot Description Fenced Yard, Landscaped
Story 2 Stories
Foundation Concrete Perimeter
Sewer Public Sewer, Sewer-Storm
Water Public
New Construction false
Schools
Elementary Schools Reed Elementary School
Middle Schools Ludwig Elementary School
High Schools Lockport Township High School
School District 92, 92, 205
Others
HOA Fee Include Other
Ownership Fee Simple
Special Listing Condition None
Read Less Info
Want to know what your home might be worth? Contact us for a FREE valuation!

Our team is ready to help you sell your home for the highest possible price ASAP
© 2024 Listings courtesy of MRED as distributed by MLS GRID. All Rights Reserved.
Bought with Jack Gawron • RE/MAX Synergy
GET MORE INFORMATION
REALTOR | Lic# 475125930






