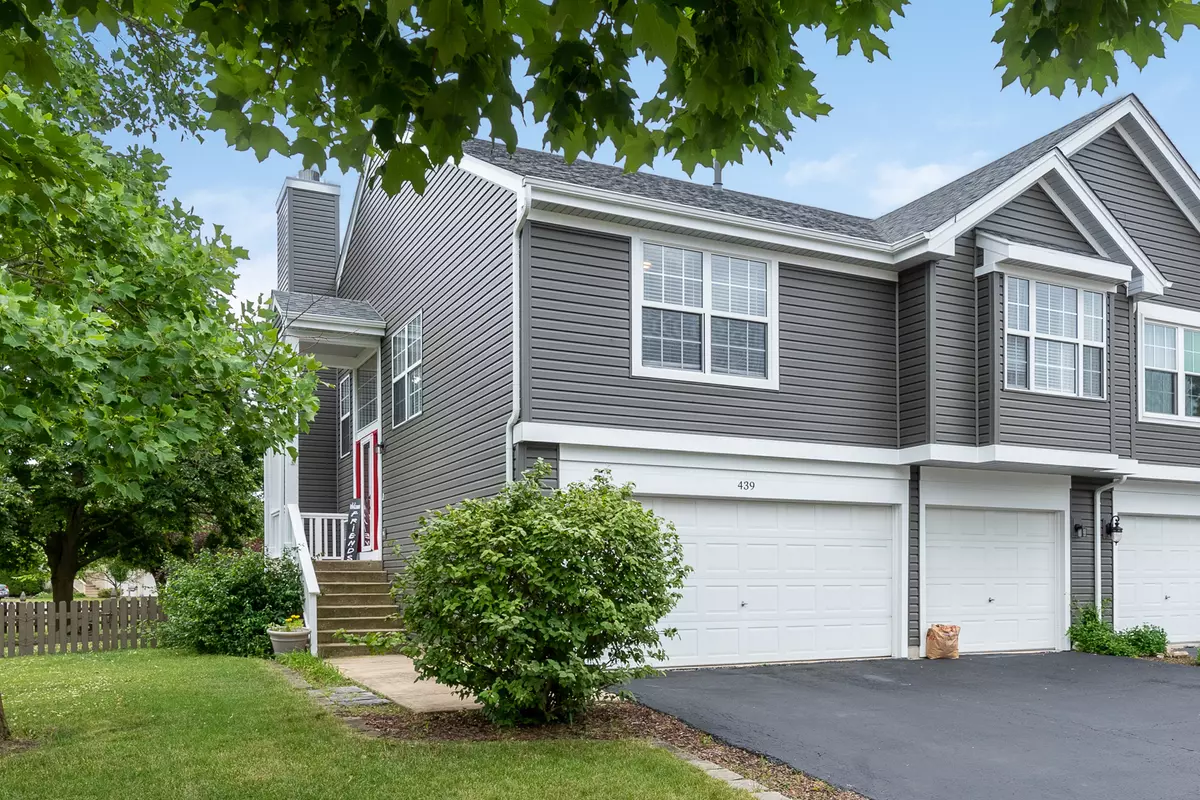$239,900
$239,900
For more information regarding the value of a property, please contact us for a free consultation.
4 Beds
3 Baths
2,036 SqFt
SOLD DATE : 08/14/2020
Key Details
Sold Price $239,900
Property Type Condo
Sub Type 1/2 Duplex
Listing Status Sold
Purchase Type For Sale
Square Footage 2,036 sqft
Price per Sqft $117
Subdivision Victoria Meadows
MLS Listing ID 10755028
Sold Date 08/14/20
Bedrooms 4
Full Baths 3
HOA Fees $25/mo
Year Built 1995
Annual Tax Amount $6,134
Tax Year 2019
Lot Dimensions 61X102X58X102
Property Description
Absolutely adorable 1/2 duplex on a corner lot with fenced in yard and over 2,000 SF of living space, with plenty of room for extra storage with a 3-car garage. Sliding glass door in upper level kitchen leads out to a large deck, which leads down to the backyard. Old Post Elementary located within subdivision. Close to bike path, which also leads to Thompson Junior High. Tons of restaurants and shopping in retail centers off Route 34. This darling home is loaded with updates! Kitchen: Stainless Steel Refrigerator (2020); Oven/Stove, Microwave, and Dishwasher (2017). New Furnace, AC, and Humidifier (2018). New Architectural Shingle Roof, Siding, Downspouts, and Fascia (2019). Washer and Dryer (2017). Ring doorbell, Ecobee Thermostat with Room Sensors, Garage Door Opener with WiFi (2018). (Complete list of updates in Additional Info)
Location
State IL
County Kendall
Rooms
Basement None
Interior
Interior Features Vaulted/Cathedral Ceilings, Wood Laminate Floors, First Floor Bedroom, First Floor Laundry, First Floor Full Bath, Laundry Hook-Up in Unit, Walk-In Closet(s)
Heating Natural Gas
Cooling Central Air
Fireplaces Number 1
Fireplaces Type Gas Starter
Fireplace Y
Appliance Range, Microwave, Dishwasher, Refrigerator, Disposal
Laundry In Unit
Exterior
Exterior Feature Deck, Patio
Parking Features Attached
Garage Spaces 3.0
Community Features Bike Room/Bike Trails, Park
View Y/N true
Roof Type Asphalt
Building
Lot Description Corner Lot, Fenced Yard
Foundation Concrete Perimeter
Sewer Public Sewer, Sewer-Storm
Water Public
New Construction false
Schools
Elementary Schools Old Post Elementary School
Middle Schools Thompson Junior High School
High Schools Oswego High School
School District 308, 308, 308
Others
Pets Allowed Cats OK, Dogs OK
HOA Fee Include Insurance
Ownership Fee Simple w/ HO Assn.
Special Listing Condition None
Read Less Info
Want to know what your home might be worth? Contact us for a FREE valuation!

Our team is ready to help you sell your home for the highest possible price ASAP
© 2024 Listings courtesy of MRED as distributed by MLS GRID. All Rights Reserved.
Bought with Brandon Conley • Keller Williams Infinity
GET MORE INFORMATION
REALTOR | Lic# 475125930






