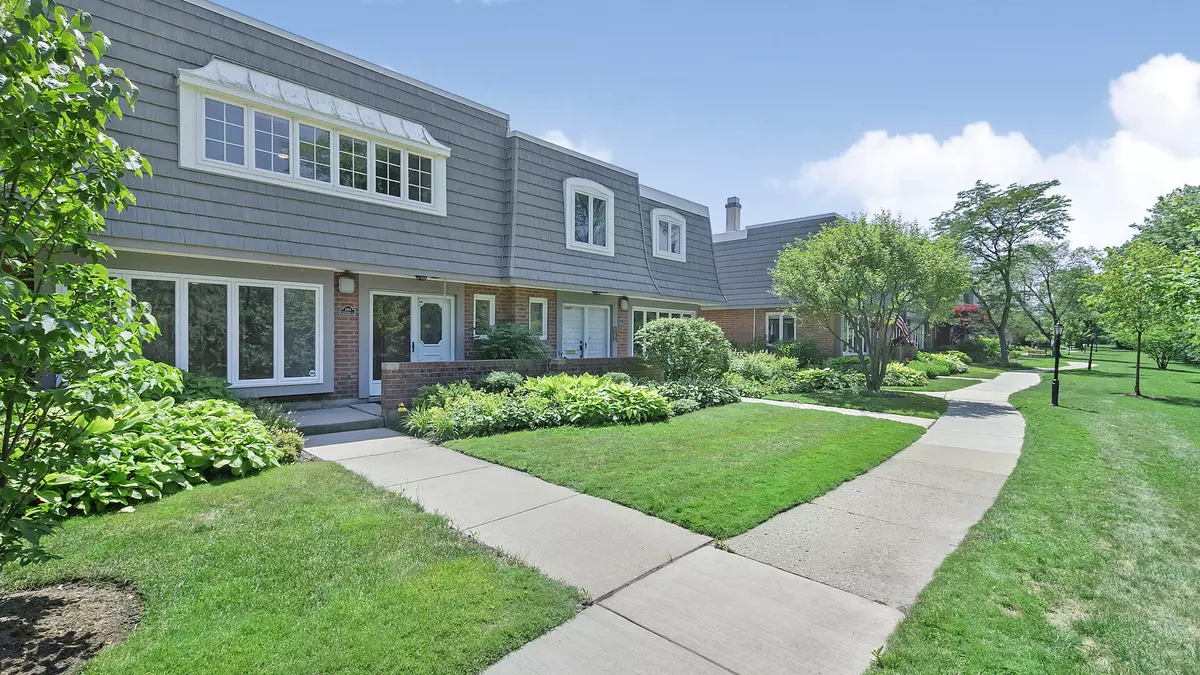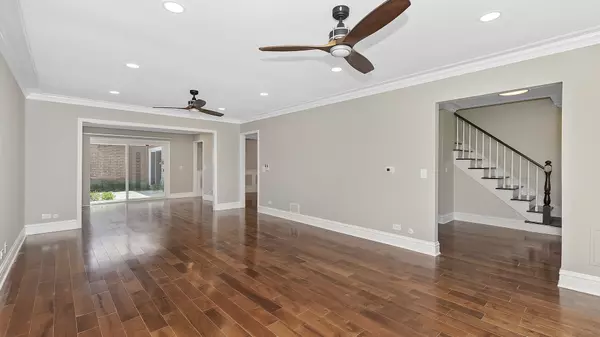$365,000
$365,000
For more information regarding the value of a property, please contact us for a free consultation.
3 Beds
2.5 Baths
2,262 SqFt
SOLD DATE : 09/30/2020
Key Details
Sold Price $365,000
Property Type Townhouse
Sub Type Townhouse-2 Story
Listing Status Sold
Purchase Type For Sale
Square Footage 2,262 sqft
Price per Sqft $161
Subdivision Chantilly
MLS Listing ID 10745577
Sold Date 09/30/20
Bedrooms 3
Full Baths 2
Half Baths 1
HOA Fees $590/mo
Year Built 1978
Annual Tax Amount $6,937
Tax Year 2019
Lot Dimensions 2378
Property Description
The Best of Chantilly! Brand New Renovation in a most desirable golf course location, adjacent to Fink Park! No detail has been overlooked. Living room & master bedroom with serene golf course exposures. High-end finishes & exquisite hardwood floors throughout the entire home. Tons of recessed lighting, crown moldings, wainscoting & designer baseboards. Spacious & gracious living room, dining room (with new sliding doors) & family room. New detailed wet bar with build-in wine rack. Custom kitchen features gorgeous cabinetry, quartz counters, stainless steel appliances & new sliding doors opening to the private courtyard with new cedar fencing. Beautifully appointed powder room. Travel upstairs to the master suite, with its wall of windows & great private view (closets to be customized per buyers request). Master bath beyond compare...the shower you've always dreamed of! Stunning hall bath. Two additional roomy bedrooms with closets galore. Convenient 2nd floor laundry has high capacity washer & dryer. Large attached 2 car garage with loads of storage, painted walls & "fancy flooring"! Maintenance free living. So much to enjoy, from the 79 acre park, to the pool, the tennis courts, the soccer & basketball fields, the walking/jogging paths & the dog parks. Just moments to Ravinia, downtown Highland Park, the lake and the train.
Location
State IL
County Lake
Rooms
Basement None
Interior
Interior Features Bar-Wet, Hardwood Floors, Second Floor Laundry, Laundry Hook-Up in Unit, Storage, Walk-In Closet(s)
Heating Electric
Cooling Central Air
Fireplace N
Appliance Range, Microwave, Dishwasher, High End Refrigerator, Washer, Dryer, Stainless Steel Appliance(s)
Laundry In Unit
Exterior
Parking Features Attached
Garage Spaces 2.0
View Y/N true
Building
Sewer Public Sewer
Water Lake Michigan
New Construction false
Schools
Elementary Schools Ravinia Elementary School
Middle Schools Edgewood Middle School
High Schools Highland Park High School
School District 112, 112, 113
Others
Pets Allowed Cats OK, Dogs OK
HOA Fee Include Insurance,Pool,Exterior Maintenance,Lawn Care,Snow Removal
Ownership Fee Simple w/ HO Assn.
Special Listing Condition List Broker Must Accompany
Read Less Info
Want to know what your home might be worth? Contact us for a FREE valuation!

Our team is ready to help you sell your home for the highest possible price ASAP
© 2024 Listings courtesy of MRED as distributed by MLS GRID. All Rights Reserved.
Bought with Gloria Matlin • Compass
GET MORE INFORMATION
REALTOR | Lic# 475125930






