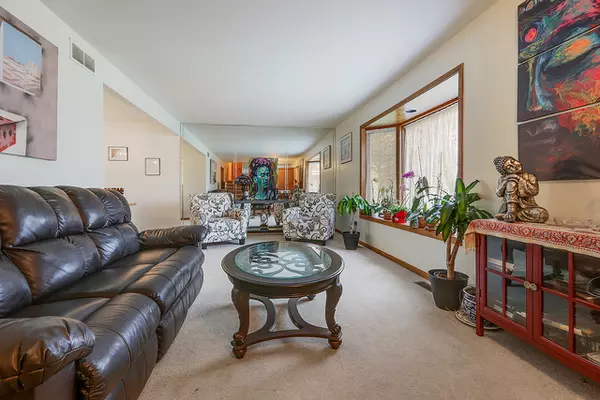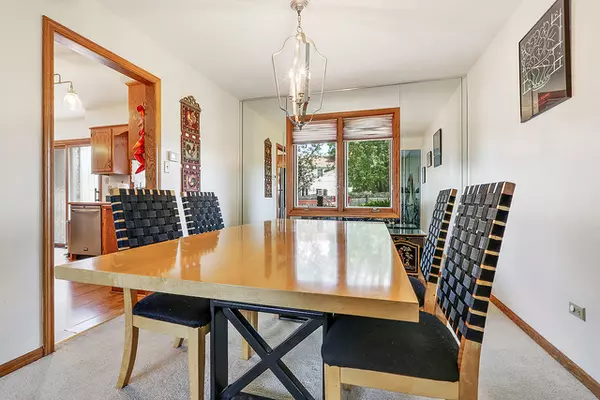$185,000
$205,000
9.8%For more information regarding the value of a property, please contact us for a free consultation.
3 Beds
2 Baths
2,022 SqFt
SOLD DATE : 11/12/2020
Key Details
Sold Price $185,000
Property Type Single Family Home
Sub Type Detached Single
Listing Status Sold
Purchase Type For Sale
Square Footage 2,022 sqft
Price per Sqft $91
Subdivision Goose Creek
MLS Listing ID 10769670
Sold Date 11/12/20
Bedrooms 3
Full Baths 2
Year Built 1997
Annual Tax Amount $5,498
Tax Year 2019
Lot Size 0.280 Acres
Lot Dimensions 104X160X169X27X18
Property Description
This beautiful Brick and Cedar low maintenance home is nestled on a quiet cul-de-sac in desirable Goose Creek subdivision. It has a great location near highways, close to the quaint down town of Crete. dining and shopping and a short walk to Heritage Park. NEW CAC 7/9/2020! This home has a lot of living space with a large "L" shaped 23x12 living room/10x12dining room, spacious eat-in kitchen & 11x23 family room. Plus, for that outdoor living space, you can enjoy family and friends on the large newly painted deck with a fenced yard and a storage shed. The family room has a gas fireplace you can relax in front of during our chillier times. The kitchen has easy to maintain flooring and stainless steel appliances with a new refrigerator. You won't be cramped for space in the 13x10 laundry room with the whirlpool washer, dryer and a laundry tub. This home has 2 full baths. The Master bedroom features double closets and access to a large bath with double sinks. Two more bedrooms are on the second level. The unfinished basement has a lot of potential. NEWER: ROOF 2013-14. FURNACE 2016, NEW SUMP PUMP 2019, NEW COMMERCIAL GRADE WATER SOFTENER 2020, INTERIOR PAINT 2019. The owner has not used the lawn sprinkler system and will convey "As Is". Everything you want at an affordable price. Owner requesting buyers have pre approval before showing. Owner will review all offers on Monday 9/21 evening.
Location
State IL
County Will
Community Park, Curbs, Sidewalks, Street Lights, Street Paved
Rooms
Basement Partial
Interior
Interior Features Wood Laminate Floors
Heating Natural Gas, Forced Air
Cooling Central Air
Fireplaces Number 1
Fireplaces Type Gas Log
Fireplace Y
Appliance Range, Microwave, Dishwasher, Refrigerator, Washer, Dryer, Disposal
Exterior
Exterior Feature Deck, Storms/Screens
Parking Features Attached
Garage Spaces 2.0
View Y/N true
Roof Type Asphalt
Building
Lot Description Cul-De-Sac, Fenced Yard
Story Split Level w/ Sub
Foundation Concrete Perimeter
Sewer Public Sewer
Water Public
New Construction false
Schools
School District 201U, 201U, 201U
Others
HOA Fee Include None
Ownership Fee Simple
Special Listing Condition None
Read Less Info
Want to know what your home might be worth? Contact us for a FREE valuation!

Our team is ready to help you sell your home for the highest possible price ASAP
© 2024 Listings courtesy of MRED as distributed by MLS GRID. All Rights Reserved.
Bought with Maira Esparza • YUB Realty Inc
GET MORE INFORMATION
REALTOR | Lic# 475125930






