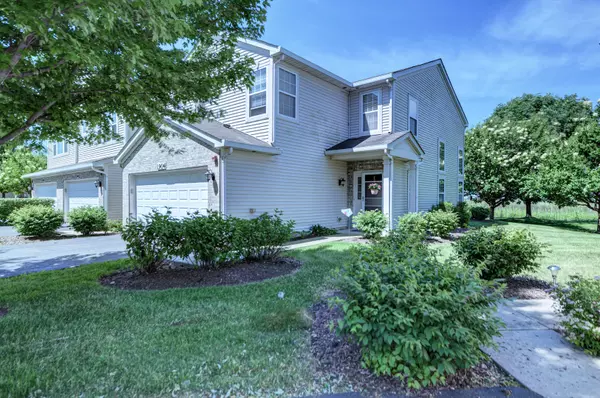$185,000
$185,000
For more information regarding the value of a property, please contact us for a free consultation.
2 Beds
2.5 Baths
1,581 SqFt
SOLD DATE : 07/28/2020
Key Details
Sold Price $185,000
Property Type Townhouse
Sub Type Townhouse-2 Story
Listing Status Sold
Purchase Type For Sale
Square Footage 1,581 sqft
Price per Sqft $117
Subdivision Silver Springs
MLS Listing ID 10748059
Sold Date 07/28/20
Bedrooms 2
Full Baths 2
Half Baths 1
HOA Fees $170/mo
Year Built 2005
Annual Tax Amount $5,248
Tax Year 2019
Property Description
END UNIT WITH BEAUTIFUL SUNSET VIEWS! Brand new A/C, Water heater and furnace in April. Upon entry you are welcomed into the large 2 story foyer that leads to your large 2 story living room with floor to ceiling windows. The living room is open to the dining room and the kitchen. This kitchen is GORGEOUS! It has newer cabinets, GRANITE counter tops, a custom tile backsplash and ALL NEWER high end Electrolux appliances! You will not find another kitchen like this at this price point! The dining room has sliding glass doors with built in blinds that lead to a patio in your open and private backyard. This is a great place to enjoy a dinner or drink outside after a long day. There is also a stunning built-in granite buffet and cabinets in the dining room. Upstairs you will find 2 bedrooms, 2 full bathrooms and a loft that could easily be converted to a 3rd bedroom. The master bedroom has a private bath with dual sinks and separate water closet. This unit has is all and is move in ready, come see!!
Location
State IL
County Kane
Rooms
Basement None
Interior
Interior Features Vaulted/Cathedral Ceilings, Bar-Dry, Hardwood Floors, First Floor Laundry, Laundry Hook-Up in Unit
Heating Natural Gas, Forced Air
Cooling Central Air
Fireplace N
Appliance Range, Microwave, Dishwasher, High End Refrigerator, Washer, Dryer, Disposal, Stainless Steel Appliance(s)
Exterior
Exterior Feature Patio, Porch, End Unit
Parking Features Attached
Garage Spaces 2.0
Community Features Park
View Y/N true
Roof Type Asphalt
Building
Lot Description Landscaped
Foundation Concrete Perimeter
Sewer Public Sewer
Water Public
New Construction false
Schools
School District 115, 115, 115
Others
Pets Allowed Cats OK, Dogs OK
HOA Fee Include Insurance,Lawn Care,Snow Removal
Ownership Fee Simple w/ HO Assn.
Special Listing Condition None
Read Less Info
Want to know what your home might be worth? Contact us for a FREE valuation!

Our team is ready to help you sell your home for the highest possible price ASAP
© 2025 Listings courtesy of MRED as distributed by MLS GRID. All Rights Reserved.
Bought with Adam Stary • john greene, Realtor
GET MORE INFORMATION
REALTOR | Lic# 475125930






