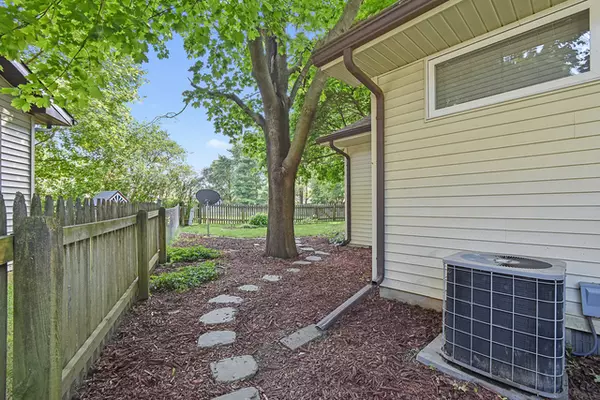$195,000
$193,300
0.9%For more information regarding the value of a property, please contact us for a free consultation.
3 Beds
2 Baths
2,027 SqFt
SOLD DATE : 08/31/2020
Key Details
Sold Price $195,000
Property Type Single Family Home
Sub Type Detached Single
Listing Status Sold
Purchase Type For Sale
Square Footage 2,027 sqft
Price per Sqft $96
Subdivision Myra Ridge
MLS Listing ID 10765500
Sold Date 08/31/20
Bedrooms 3
Full Baths 2
Year Built 1980
Annual Tax Amount $4,630
Tax Year 2019
Lot Dimensions 53X65X24.33X72.8X111.06
Property Description
Inhale a Breath of Fresh Air upon entering our newly offered spacious Ranch styled home with 2,027 sq ft, 3 bed,2 baths, 2 Car Garage home.This well maintained home has character with many upgrades selected during renovation in both design & quality by current owner in 2012. Fully equipped kitchen with abundant oak cabinetry, ceramic tile floor, center island, newer SS fridge 2011, SS dishwasher 6/2020 and that's not all - there is a step down level into an eye catching Formal Dining Room leading into the Family Room with soaring cathedral ceilings, two automated skylights, french door accessing the generously sized wooden deck & fenced rear & side lawn. Impressively Spacious owners suite 22 x 20 & new carpet 2016, dual closets with one being over-sized, bathroom with double sinks, separate shower with glass doors, adjacent to the owners suite is a command center 12 x 6 with multi-use functions this room leads outside to a spacious wooden deck perfect for morning coffee or late afternoon sunsets. 2019 front windows were replaced in living room & two bedrooms. Furnace & A/C May 2007, Overhead garage door 2013, new concrete driveway 2014. Established landscaping with a darling garden shed, privacy fenced-in yard. This inviting home is close to restaurants, shopping, parks, pond, medical facilities and much more. Move in unpack and enjoy! Established neighborhood
Location
State IL
County Champaign
Community Park, Lake, Sidewalks, Street Paved
Rooms
Basement None
Interior
Interior Features Vaulted/Cathedral Ceilings, Skylight(s), First Floor Bedroom, First Floor Laundry, First Floor Full Bath, Walk-In Closet(s)
Heating Forced Air
Cooling Central Air
Fireplace N
Appliance Range, Microwave, Dishwasher, Refrigerator, Washer, Dryer, Disposal, Stainless Steel Appliance(s), Range Hood
Laundry Electric Dryer Hookup, Common Area
Exterior
Exterior Feature Deck
Parking Features Attached
Garage Spaces 2.0
View Y/N true
Roof Type Asphalt
Building
Story 1 Story
Foundation Block, Concrete Perimeter
Sewer Public Sewer
Water Public
New Construction false
Schools
Elementary Schools Thomas Paine Elementary School
Middle Schools Urbana Elementary School
High Schools Urbana Elementary School
School District 116, 116, 116
Others
HOA Fee Include None
Ownership Fee Simple
Special Listing Condition None
Read Less Info
Want to know what your home might be worth? Contact us for a FREE valuation!

Our team is ready to help you sell your home for the highest possible price ASAP
© 2025 Listings courtesy of MRED as distributed by MLS GRID. All Rights Reserved.
Bought with Kyle Bowen • McColly Real Estate
GET MORE INFORMATION
REALTOR | Lic# 475125930






