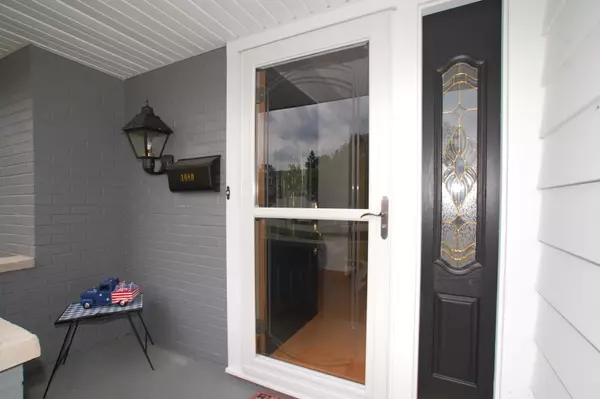$350,000
$360,000
2.8%For more information regarding the value of a property, please contact us for a free consultation.
4 Beds
2.5 Baths
2,380 SqFt
SOLD DATE : 07/24/2020
Key Details
Sold Price $350,000
Property Type Single Family Home
Sub Type Detached Single
Listing Status Sold
Purchase Type For Sale
Square Footage 2,380 sqft
Price per Sqft $147
Subdivision High Point
MLS Listing ID 10739126
Sold Date 07/24/20
Style Tri-Level
Bedrooms 4
Full Baths 2
Half Baths 1
Year Built 1970
Annual Tax Amount $7,906
Tax Year 2018
Lot Dimensions 70.8X124
Property Description
Desirable "Hearth" model in High Point. Move in condition! Just painted inside and outside. You'll love the kitchen that has been opened to the dining room! The kitchen has refaced painted cabinets, granite counter tops, Kenmore Elite stainless appliances and a huge Amish built island w/cherry top and breakfast bar. Durable laminate flooring in the foyer, kitchen, dining area, powder room, upstairs hall & 2 bedrooms. Recessed lighting in the living room, dining room and kitchen and pendent lighting over the island are sure to please. The windows on the main & upper levels were replaced in 2010. Lower level rec room and laundry room windows have not been replaced. You will have plenty of storage in this home too! The roof was replaced in 2005 with 30 yr shingles. New high efficiency furnace, AC and Aprilaire humidifier installed in 2016. Remote control front door lock and nest thermostat will please the techy buyers! The garage has additional cabinets and shelving for storage. There is a huge shed that will hold all your summer equipment and patio furniture too!
Location
State IL
County Cook
Community Park, Lake, Curbs, Sidewalks, Street Paved
Rooms
Basement None
Interior
Interior Features Walk-In Closet(s)
Heating Natural Gas, Forced Air
Cooling Central Air
Fireplaces Number 1
Fireplaces Type Wood Burning, Gas Starter
Fireplace Y
Appliance Range, Microwave, Dishwasher, Refrigerator, Washer, Dryer, Disposal, Stainless Steel Appliance(s)
Laundry In Unit
Exterior
Exterior Feature Deck, Patio, Storms/Screens
Parking Features Attached
Garage Spaces 2.0
View Y/N true
Roof Type Asphalt
Building
Story 1.5 Story
Foundation Concrete Perimeter
Sewer Public Sewer, Sewer-Storm
Water Lake Michigan
New Construction false
Schools
Elementary Schools Macarthur Elementary School
Middle Schools Eisenhower Junior High School
High Schools Hoffman Estates High School
School District 54, 54, 211
Others
HOA Fee Include None
Ownership Fee Simple
Special Listing Condition None
Read Less Info
Want to know what your home might be worth? Contact us for a FREE valuation!

Our team is ready to help you sell your home for the highest possible price ASAP
© 2025 Listings courtesy of MRED as distributed by MLS GRID. All Rights Reserved.
Bought with Abhijit Leekha • Property Economics Inc.
GET MORE INFORMATION
REALTOR | Lic# 475125930






