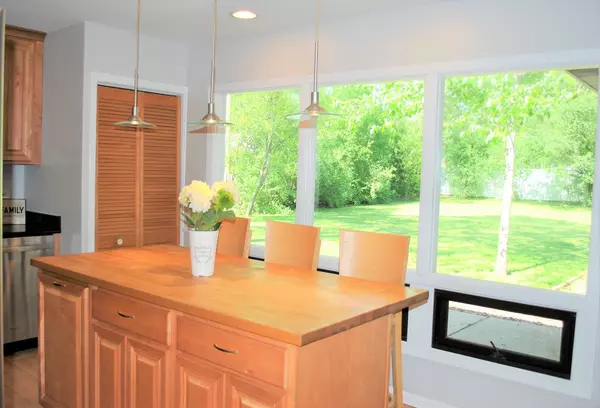$267,000
$269,000
0.7%For more information regarding the value of a property, please contact us for a free consultation.
3 Beds
2 Baths
1,484 SqFt
SOLD DATE : 07/17/2020
Key Details
Sold Price $267,000
Property Type Single Family Home
Sub Type Detached Single
Listing Status Sold
Purchase Type For Sale
Square Footage 1,484 sqft
Price per Sqft $179
Subdivision High Point
MLS Listing ID 10743154
Sold Date 07/17/20
Style Ranch
Bedrooms 3
Full Baths 2
Year Built 1963
Annual Tax Amount $6,344
Tax Year 2018
Lot Size 0.305 Acres
Lot Dimensions 80 X 157 X 92 X 161
Property Description
***** WATCH OUR STUNNING 3D VIRTUAL TOUR ****** Welcome Home!! This desirable ranch sits on a spacious and peaceful 1/3rd acre cul-de-sac lot in sought after Highlands High Point Subdivision of Hoffman Estates. This home has lots of character from its leaded glass front door to its butcher block island in the charmingly updated kitchen. SS appliances, under counter water purification system, ample 42" maple cabinets, pullout drawers, slow close cabinets and lazy susan carousels as well as a large pantry also with pullout drawers. Beautiful Quartz Low Maintenance Counters. The open layout of this home is perfect for entertaining as the formal dining room is adjacent to the cozy family room for guests to enjoy. Snuggle up in front of the wood burning fireplace in the winter, or step outside in the summer through your sliding patio doors to your large, fenced in backyard. Speaking of summer, this home is equipped with a whole house fan that really helps cool off your home in minutes saving on your summer cooling costs. Plenty of natural light emanates from the many windows and allows wonderful views in all directions. 3-bedrooms, 2-full bathrooms. Close to Locust Park and minutes from I-90 corridor, highly rated district 54 and 211 schools and plenty of shopping, restaurants and Woodfield Mall! Plenty of "newer" too! - Roof 2018, Furnace 2017, Siding 2014, Water Heater 2013, Appliances 2013. This home even comes equipped with separate circuits and box added in garage for car charging port! - The home has been freshly painted with a modern color scheme along with some other cosmetic updates for your pleasure!
Location
State IL
County Cook
Community Park
Rooms
Basement None
Interior
Interior Features Wood Laminate Floors, First Floor Bedroom, First Floor Laundry
Heating Natural Gas, Forced Air
Cooling Central Air
Fireplaces Number 1
Fireplaces Type Wood Burning
Fireplace Y
Appliance Range, Microwave, Dishwasher, Refrigerator, Washer, Dryer, Disposal, Stainless Steel Appliance(s)
Laundry Laundry Closet
Exterior
Exterior Feature Patio
Parking Features Attached
Garage Spaces 1.0
View Y/N true
Roof Type Asphalt
Building
Lot Description Cul-De-Sac, Fenced Yard
Story 1 Story
Foundation Concrete Perimeter
Sewer Public Sewer
Water Lake Michigan
New Construction false
Schools
Elementary Schools Winston Churchill Elementary Sch
Middle Schools Eisenhower Junior High School
High Schools Hoffman Estates High School
School District 54, 54, 211
Others
HOA Fee Include None
Ownership Fee Simple
Special Listing Condition None
Read Less Info
Want to know what your home might be worth? Contact us for a FREE valuation!

Our team is ready to help you sell your home for the highest possible price ASAP
© 2025 Listings courtesy of MRED as distributed by MLS GRID. All Rights Reserved.
Bought with Allison Dominguez • Success 24/7 Real Estate
GET MORE INFORMATION
REALTOR | Lic# 475125930






