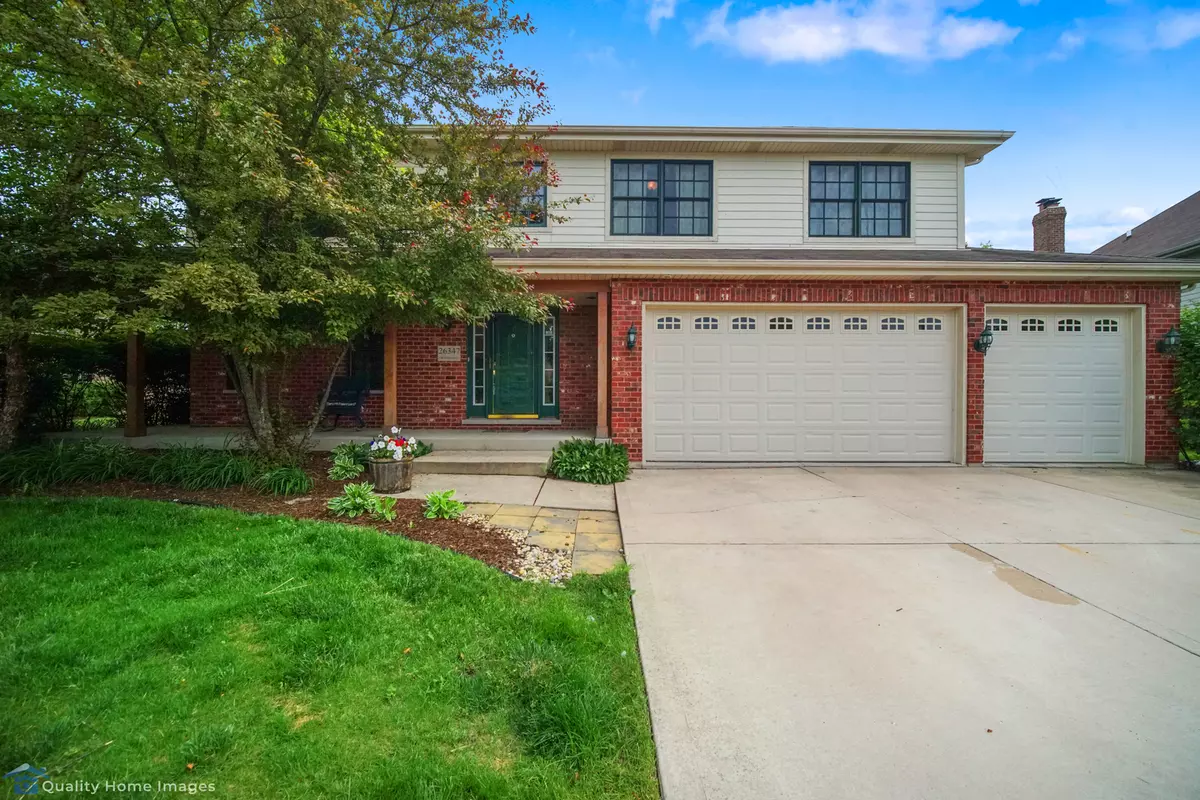$285,000
$299,000
4.7%For more information regarding the value of a property, please contact us for a free consultation.
5 Beds
3 Baths
3,000 SqFt
SOLD DATE : 08/14/2020
Key Details
Sold Price $285,000
Property Type Single Family Home
Sub Type Detached Single
Listing Status Sold
Purchase Type For Sale
Square Footage 3,000 sqft
Price per Sqft $95
Subdivision Mckinley Oaks
MLS Listing ID 10738319
Sold Date 08/14/20
Style Traditional
Bedrooms 5
Full Baths 3
Year Built 2004
Annual Tax Amount $9,655
Tax Year 2019
Lot Size 0.310 Acres
Lot Dimensions 89X149X72X161X21
Property Description
Custom Built Home in Mckinley Woods- Everything you are Looking for is HERE & PRICED to SELL ! Well designed SPACIOUS 3000 sq Home- 5 BDRM / 3Full Bths, including two 1st floor Flex Rooms which are currently being used as Bedrooms - BUT the possibilities are Endless~ Originally designed for visiting grandparents with main level BDRM & W/I shower, would work Perfect for extended family !Inviting Family Rm W/FP, & Vaulted Ceiling attached to LARGE Kitchen, extended work island & attached eating area. SS appliances including double oven, Centrally located office, Great for E-Learning,Remote Work or Web meetings! 1st Fl Laundry Rm w cabinets, utility sink & separate entrance. Upstairs 3 BDRMS- Spacious Master W/Vaulted Ceilings & Luxury Master Bth Suite - Jacuzzi tub & separate vanity area. Two more Nice SIZED BDRMS , common Bth that also has private entrance to 2nd bedroom . Open Loft (13X11) ideal for teen gaming/ study or media area. Full partially finished basement 9TF ceilings & bath rough in~. 3Car Attached Garage & X-LG cement drive & Bk Yd Paver Patio. AND All the extra are here~ HDWD flooring, Vaulted ceilings , Can lighting throughout , Ceiling Fans in all BDRMs , Up-graded electric & outlets throughout the home, W/I Closets , New Furnace 2019 & H/W being offered by H/O
Location
State IL
County Will
Community Park, Curbs, Sidewalks, Street Lights, Street Paved
Rooms
Basement Full
Interior
Interior Features Vaulted/Cathedral Ceilings, Hardwood Floors, First Floor Bedroom, First Floor Laundry, First Floor Full Bath, Walk-In Closet(s)
Heating Natural Gas, Forced Air
Cooling Central Air
Fireplaces Number 1
Fireplaces Type Wood Burning
Fireplace Y
Appliance Double Oven, Microwave, Dishwasher, Refrigerator, Washer, Dryer
Laundry Gas Dryer Hookup, Sink
Exterior
Exterior Feature Porch, Brick Paver Patio, Storms/Screens
Parking Features Attached
Garage Spaces 3.0
View Y/N true
Roof Type Asphalt
Building
Story 2 Stories
Foundation Concrete Perimeter
Sewer Public Sewer
Water Public
New Construction false
Schools
High Schools Minooka Community High School
School District 17, 17, 111
Others
HOA Fee Include None
Ownership Fee Simple
Special Listing Condition None
Read Less Info
Want to know what your home might be worth? Contact us for a FREE valuation!

Our team is ready to help you sell your home for the highest possible price ASAP
© 2025 Listings courtesy of MRED as distributed by MLS GRID. All Rights Reserved.
Bought with Michelle Utter • Century 21 Affiliated
GET MORE INFORMATION
REALTOR | Lic# 475125930






