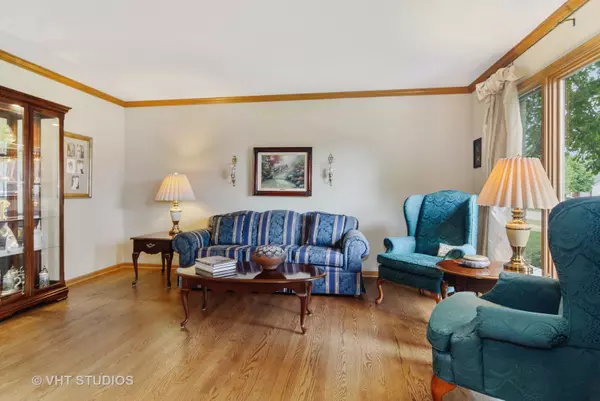$490,000
$494,000
0.8%For more information regarding the value of a property, please contact us for a free consultation.
4 Beds
2.5 Baths
3,106 SqFt
SOLD DATE : 08/05/2020
Key Details
Sold Price $490,000
Property Type Single Family Home
Sub Type Detached Single
Listing Status Sold
Purchase Type For Sale
Square Footage 3,106 sqft
Price per Sqft $157
Subdivision Ashbury
MLS Listing ID 10754229
Sold Date 08/05/20
Bedrooms 4
Full Baths 2
Half Baths 1
HOA Fees $50/ann
Year Built 1996
Annual Tax Amount $11,624
Tax Year 2019
Lot Size 0.260 Acres
Lot Dimensions 85X152X82X131
Property Description
Just one block to Patterson Elementary, this Ashbury home is meticulous. Imagine your summer in the private fenced backyard! Many recent upgrades nothing to do but move in! Home is freshly painted. Newer and refinished hardwood flooring, foyer, living room, dining room, kitchen, and upstairs hallway. Newer lighting throughout. Kitchen features newer stainless steel appliances, granite countertops, and custom cabinet style pantry. Don't miss the extra spacious first floor mudroom/laundry, perfect for entering from the three car garage. Front load washer and dryer gently used, new in 2016. The master suite is huge, with a great walk in closet and large shower with newer custom door. The master bath has separate vanities with granite tops and newer faucets you are sure to love plus a huge linen closet.. Bedrooms are all nicely sized . New HVAC 2013. New roof and gutters and downspouts 2019, cedar stained 2015. 2020, deck stained, new lighted ceiling fan in the den. Ashbury is a pool and clubhouse community, when it opens a zero depth pool with a water slide are the highlights.
Location
State IL
County Will
Community Clubhouse, Pool, Sidewalks
Rooms
Basement Partial
Interior
Interior Features Vaulted/Cathedral Ceilings, Hardwood Floors, First Floor Laundry, Walk-In Closet(s)
Heating Natural Gas
Cooling Central Air
Fireplaces Number 1
Fireplaces Type Gas Log
Fireplace Y
Appliance Range, Microwave, Dishwasher, Refrigerator, Washer, Dryer, Disposal, Stainless Steel Appliance(s)
Laundry In Unit
Exterior
Exterior Feature Deck
Parking Features Attached
Garage Spaces 3.0
View Y/N true
Building
Lot Description Fenced Yard
Story 2 Stories
Sewer Public Sewer
Water Lake Michigan, Public
New Construction false
Schools
Elementary Schools Patterson Elementary School
Middle Schools Crone Middle School
High Schools Neuqua Valley High School
School District 204, 204, 204
Others
HOA Fee Include Insurance, Clubhouse, Pool
Ownership Fee Simple w/ HO Assn.
Special Listing Condition None
Read Less Info
Want to know what your home might be worth? Contact us for a FREE valuation!

Our team is ready to help you sell your home for the highest possible price ASAP
© 2025 Listings courtesy of MRED as distributed by MLS GRID. All Rights Reserved.
Bought with Barb Healy • Baird & Warner
GET MORE INFORMATION
REALTOR | Lic# 475125930






